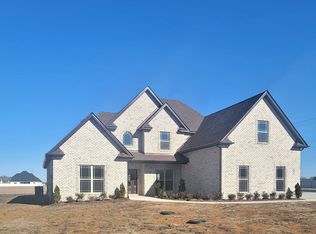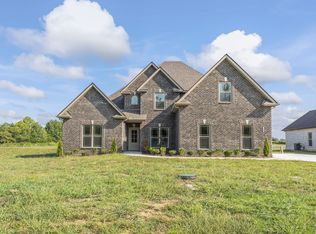Closed
$569,000
802 Walnut Grove Rd, Christiana, TN 37037
4beds
2,740sqft
Single Family Residence, Residential
Built in 2022
0.41 Acres Lot
$569,800 Zestimate®
$208/sqft
$2,589 Estimated rent
Home value
$569,800
$541,000 - $604,000
$2,589/mo
Zestimate® history
Loading...
Owner options
Explore your selling options
What's special
**Seller offering up to $15,000 in closing costs with accepted offer!***
This charming all-brick home is just 1 mile off Hwy 231, offering the perfect balance of convenience to Murfreesboro while still providing that peaceful, country feel. With 2 bedrooms on the main level and 2 upstairs, there's plenty of space for everyone, plus a large bonus room with a wet bar—ideal for entertaining. The home also features a separate dining area, a 3-car garage, and beautiful finishes like granite countertops, tile, and sand & finish hardwood floors. The master bedroom includes separate vanities, a separate tub, and a shower for added luxury. Natural light pours into every room, creating a bright and welcoming atmosphere. Outside, enjoy the privacy of a fenced-in yard with a naturally shaded patio.
Zillow last checked: 8 hours ago
Listing updated: August 30, 2025 at 06:12pm
Listing Provided by:
Jonathan Beverly, J. Beverly Team 615-967-7932,
Benchmark Realty, LLC
Bought with:
Cheri Renee Baker, 329735
ABL Realty Services
Source: RealTracs MLS as distributed by MLS GRID,MLS#: 2813310
Facts & features
Interior
Bedrooms & bathrooms
- Bedrooms: 4
- Bathrooms: 3
- Full bathrooms: 3
- Main level bedrooms: 2
Bedroom 1
- Area: 286 Square Feet
- Dimensions: 22x13
Bedroom 2
- Area: 144 Square Feet
- Dimensions: 12x12
Bedroom 3
- Area: 156 Square Feet
- Dimensions: 12x13
Bedroom 4
- Area: 168 Square Feet
- Dimensions: 12x14
Primary bathroom
- Features: Double Vanity
- Level: Double Vanity
Dining room
- Features: Formal
- Level: Formal
- Area: 144 Square Feet
- Dimensions: 12x12
Kitchen
- Features: Eat-in Kitchen
- Level: Eat-in Kitchen
- Area: 169 Square Feet
- Dimensions: 13x13
Living room
- Area: 304 Square Feet
- Dimensions: 16x19
Recreation room
- Features: Wet Bar
- Level: Wet Bar
- Area: 400 Square Feet
- Dimensions: 25x16
Heating
- Central
Cooling
- Central Air
Appliances
- Included: Electric Oven, Electric Range, Dishwasher, Disposal, Microwave
Features
- Flooring: Carpet, Wood
- Basement: None
- Number of fireplaces: 1
- Fireplace features: Gas
Interior area
- Total structure area: 2,740
- Total interior livable area: 2,740 sqft
- Finished area above ground: 2,740
Property
Parking
- Total spaces: 3
- Parking features: Garage Faces Side
- Garage spaces: 3
Features
- Levels: Two
- Stories: 2
Lot
- Size: 0.41 Acres
Details
- Parcel number: 159L C 00100 R0128954
- Special conditions: Standard
Construction
Type & style
- Home type: SingleFamily
- Property subtype: Single Family Residence, Residential
Materials
- Brick
Condition
- New construction: No
- Year built: 2022
Utilities & green energy
- Sewer: STEP System
- Water: Private
- Utilities for property: Water Available
Community & neighborhood
Location
- Region: Christiana
- Subdivision: Walnut Grove Farms Sec 1
HOA & financial
HOA
- Has HOA: Yes
- HOA fee: $600 annually
- Second HOA fee: $450 one time
Price history
| Date | Event | Price |
|---|---|---|
| 8/29/2025 | Sold | $569,000-0.2%$208/sqft |
Source: | ||
| 7/22/2025 | Contingent | $569,900$208/sqft |
Source: | ||
| 6/20/2025 | Price change | $569,900-2.2%$208/sqft |
Source: | ||
| 5/16/2025 | Price change | $582,900-1.7%$213/sqft |
Source: | ||
| 4/18/2025 | Price change | $592,900-1.2%$216/sqft |
Source: | ||
Public tax history
| Year | Property taxes | Tax assessment |
|---|---|---|
| 2025 | -- | $128,375 |
| 2024 | $2,409 | $128,375 |
| 2023 | $2,409 +89.9% | $128,375 +633.6% |
Find assessor info on the county website
Neighborhood: 37037
Nearby schools
GreatSchools rating
- 8/10Christiana Elementary SchoolGrades: PK-5Distance: 1.3 mi
- 6/10Christiana Middle SchoolGrades: 6-8Distance: 1.5 mi
- 6/10Riverdale High SchoolGrades: 9-12Distance: 6.8 mi
Schools provided by the listing agent
- Elementary: Christiana Elementary
- Middle: Christiana Middle School
- High: Riverdale High School
Source: RealTracs MLS as distributed by MLS GRID. This data may not be complete. We recommend contacting the local school district to confirm school assignments for this home.
Get a cash offer in 3 minutes
Find out how much your home could sell for in as little as 3 minutes with a no-obligation cash offer.
Estimated market value
$569,800

