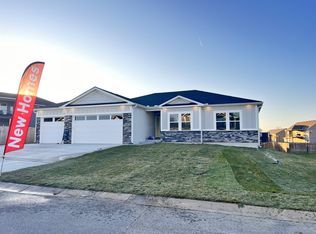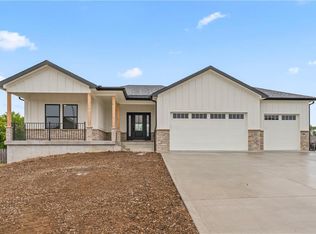Sold
Price Unknown
802 W Rader St, Lees Summit, MO 64086
4beds
2,246sqft
Single Family Residence
Built in 2025
0.36 Acres Lot
$427,600 Zestimate®
$--/sqft
$2,769 Estimated rent
Home value
$427,600
$385,000 - $479,000
$2,769/mo
Zestimate® history
Loading...
Owner options
Explore your selling options
What's special
Check out this awesome new floor plan on a big corner lot, complete with a three-car side entry garage. The open layout features a spacious kitchen with a center island that's perfect for bar stool seating, pendant lighting, and sleek quartz countertops. Knotty Alder soft-close cabinets, a tiled backsplash, and a walk-in pantry. There's also a convenient breakfast room off the kitchen. Step out from the breakfast room onto a fantastic covered deck, ideal for relaxing outdoors. There is also a second dining room that's great for hosting larger gatherings.
The great room, just off the kitchen, offers tons of living space with a recessed fireplace, a ceiling fan, and tall windows that let in plenty of natural light . Real hardwood floors run throughout the main level living areas, including the laundry room and hallway full bath, bedrooms are carpeted.
The roomy ensuite comes with a vaulted ceiling, 4 can lights and ceiling fan. A nice sized walk-in shower, separate soaker tub, double vanities, and large walk-in closet. Two good-sized secondary bedrooms are located on the opposite side of the main level for extra privacy, both include ceiling fans.
The finished walk-out lower level adds an additional 707 sq ft and includes a rec room, 4th bedroom, and 3rd full bath. This level also features floor to ceiling windows and a door leading to a large covered patio.
Ask about our promotions and preferred lender program w\ lender & builder paid closing cost incentives!
Zillow last checked: 8 hours ago
Listing updated: June 10, 2025 at 10:15am
Listing Provided by:
Bryan Bechler 816-547-0893,
Compass Realty Group
Bought with:
Michelle Smith Fry, 1999138654
ReeceNichols - Eastland
Source: Heartland MLS as distributed by MLS GRID,MLS#: 2526120
Facts & features
Interior
Bedrooms & bathrooms
- Bedrooms: 4
- Bathrooms: 3
- Full bathrooms: 3
Primary bedroom
- Features: Carpet, Ceiling Fan(s)
- Level: First
- Dimensions: 13.7 x 12
Bedroom 2
- Features: Carpet, Ceiling Fan(s)
- Level: First
- Dimensions: 11.5 x 11.3
Bedroom 3
- Features: Carpet, Ceiling Fan(s)
- Level: First
- Dimensions: 12.6 x 12.7
Bedroom 4
- Features: Carpet, Ceiling Fan(s)
- Level: Lower
- Dimensions: 13.9 x 12
Primary bathroom
- Features: Double Vanity, Separate Shower And Tub, Solid Surface Counter, Vinyl
- Level: First
- Dimensions: 13.4 x 8.2
Bathroom 3
- Features: Luxury Vinyl, Shower Only
- Level: Lower
- Dimensions: 9.4 x 6.11
Breakfast room
- Level: First
- Dimensions: 11.2 x 8.2
Dining room
- Level: First
- Dimensions: 10.6 x 11.6
Great room
- Features: Ceiling Fan(s), Fireplace
- Level: First
- Dimensions: 19 x 18
Kitchen
- Features: Kitchen Island, Pantry, Quartz Counter
- Level: First
- Dimensions: 13 x 11
Laundry
- Level: First
- Dimensions: 7.6 x 5.2
Recreation room
- Features: Luxury Vinyl
- Level: Lower
- Dimensions: 26.9 x 17.7
Heating
- Forced Air
Cooling
- Electric
Appliances
- Included: Dishwasher, Disposal, Exhaust Fan, Humidifier, Microwave, Built-In Electric Oven, Free-Standing Electric Oven, Stainless Steel Appliance(s)
- Laundry: Laundry Room, Off The Kitchen
Features
- Ceiling Fan(s), Kitchen Island, Pantry, Vaulted Ceiling(s), Walk-In Closet(s)
- Flooring: Carpet, Ceramic Tile, Wood
- Windows: Thermal Windows
- Basement: Full,Interior Entry,Walk-Out Access
- Number of fireplaces: 1
Interior area
- Total structure area: 2,246
- Total interior livable area: 2,246 sqft
- Finished area above ground: 1,539
- Finished area below ground: 707
Property
Parking
- Total spaces: 3
- Parking features: Attached, Built-In, Garage Faces Side
- Attached garage spaces: 3
Features
- Patio & porch: Deck, Covered
- Exterior features: Sat Dish Allowed
Lot
- Size: 0.36 Acres
- Dimensions: 143 x 62 x 62 x 9 x 13 x 109 x 93
- Features: City Limits, City Lot, Corner Lot, Level
Details
- Additional structures: None
- Parcel number: 58830031800000000
- Other equipment: See Remarks
Construction
Type & style
- Home type: SingleFamily
- Architectural style: Contemporary,Craftsman
- Property subtype: Single Family Residence
Materials
- Frame, Stone & Frame
- Roof: Composition
Condition
- Under Construction
- New construction: Yes
- Year built: 2025
Details
- Builder name: Corwood Homes, LLC.
Utilities & green energy
- Sewer: Public Sewer
- Water: Public
Green energy
- Energy efficient items: Appliances, HVAC, Lighting, Thermostat
Community & neighborhood
Security
- Security features: Smoke Detector(s)
Location
- Region: Lees Summit
- Subdivision: Bedford Downs
HOA & financial
HOA
- Has HOA: No
- Association name: none
Other
Other facts
- Listing terms: Cash,Conventional,FHA,USDA Loan,VA Loan
- Ownership: Private
- Road surface type: Paved
Price history
| Date | Event | Price |
|---|---|---|
| 6/6/2025 | Sold | -- |
Source: | ||
| 3/17/2025 | Pending sale | $395,900$176/sqft |
Source: | ||
| 1/29/2025 | Price change | $395,900+1.5%$176/sqft |
Source: | ||
| 1/16/2025 | Listed for sale | $389,900$174/sqft |
Source: | ||
Public tax history
Tax history is unavailable.
Neighborhood: 64086
Nearby schools
GreatSchools rating
- 5/10Lone Jack Elementary SchoolGrades: PK-5Distance: 1.6 mi
- 4/10Lone Jack High SchoolGrades: 6-12Distance: 2.1 mi
Schools provided by the listing agent
- Elementary: Lone Jack
- Middle: Lone Jack
- High: Lone Jack
Source: Heartland MLS as distributed by MLS GRID. This data may not be complete. We recommend contacting the local school district to confirm school assignments for this home.
Get a cash offer in 3 minutes
Find out how much your home could sell for in as little as 3 minutes with a no-obligation cash offer.
Estimated market value$427,600
Get a cash offer in 3 minutes
Find out how much your home could sell for in as little as 3 minutes with a no-obligation cash offer.
Estimated market value
$427,600



