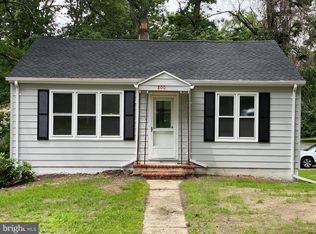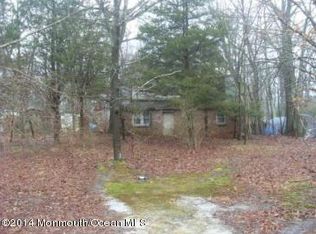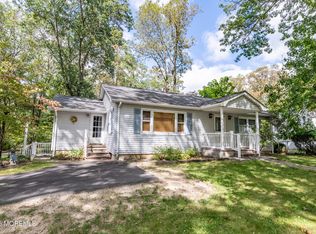Bright, sunny 3 bedroom, 2 bath ranch located in desirable section of Howell Township. Enjoy this great house as you pull up on large circular driveway and enter into a spacious living room area that opens to formal dining room and kitchen. Brand new stainless steel appliances, custom oak cabinetry, tons of counter space and plenty of natural lighting from the kitchen skylights and windows. Private master bedroom/bathroom with sectioned off den area that features vaulted ceilings, skylights and large open space that can be used as a family room or your own private living suite off of the master bed. Original hardwood floors throughout bedrooms and living area. Large unfinished basement with potential to finish. Plumbing to add bathroom. Workshop with walk-out door to yard.
This property is off market, which means it's not currently listed for sale or rent on Zillow. This may be different from what's available on other websites or public sources.



