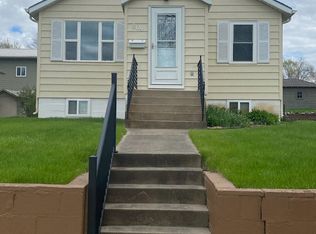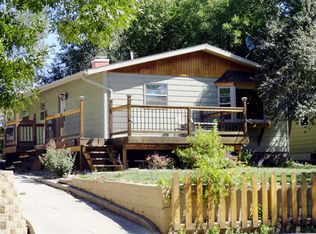All brick home on a large corner lot! This affordable 2 bdrm/2 bath bungalow is charming and ready for you to call it 'home'. Wood floors, updated kitchen w/stainless steel appliances, family room and large bathroom with jacuzzi tub in lower level. New shingles in 2016. A single detached garage with extra parking on the side & plenty of room to build a bigger garage. Don't let this one get by.
This property is off market, which means it's not currently listed for sale or rent on Zillow. This may be different from what's available on other websites or public sources.


