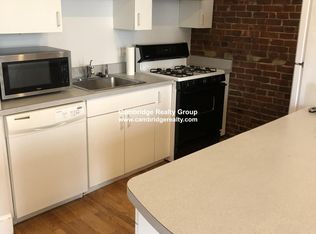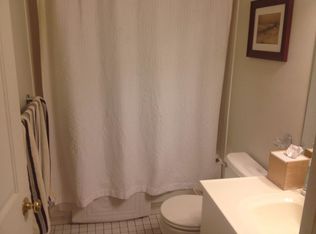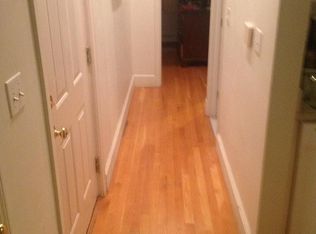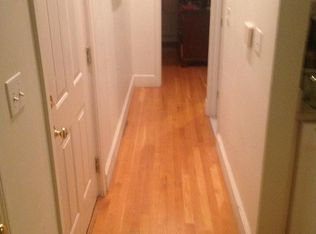Two-bedroom penthouse features open layout and has been extensively renovated over the past few years, including complete renovation of the kitchen, bathroom, and roof deck. Unit includes beautifully detailed gas fireplace with marble mantle, hardwood floors, exposed brick, and mahogany doors and detailing. The kitchen includes gas cooking and all stainless steel appliances. The bath features a walk-in shower and heated slate tiles. Master bedroom connects directly to bathroom, second bedroom remodeled to expand square-footage. Other features include in-unit washer/dryer, gas heat, extra storage, and a large private roof deck with full stairway and amazing views in every direction.
This property is off market, which means it's not currently listed for sale or rent on Zillow. This may be different from what's available on other websites or public sources.



