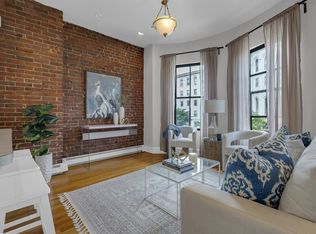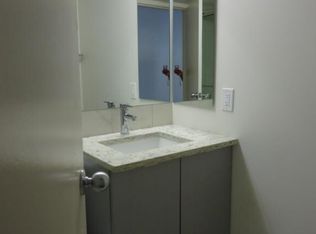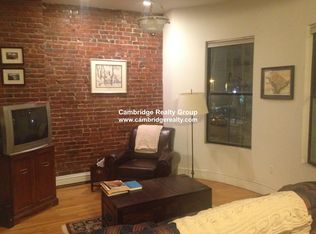Sold for $625,000
$625,000
802 Tremont St APT 3, Roxbury, MA 02118
2beds
631sqft
Condominium
Built in 1920
-- sqft lot
$637,100 Zestimate®
$990/sqft
$3,700 Estimated rent
Home value
$637,100
$586,000 - $694,000
$3,700/mo
Zestimate® history
Loading...
Owner options
Explore your selling options
What's special
***Open House Sat 8/31 11am - 1pm*** Welcome to 802 Tremont St #3, located in Boston's South End. This exquisite 2-bedroom, 1-bathroom condo seamlessly blends modern comfort with the charm of classic Boston architecture. The apartment features spacious and bright living areas, a modern kitchen, and a bathroom. The ideal open floor plan includes a lovely bow-front living/dining room, high ceilings, exposed brick, oversized windows, and hardwood floors. The home also includes in-unit laundry and recently renovated rear exterior walls. Situated in a highly accessible central location, it's close to subway and bus stops, and within walking distance to various restaurants, cafes, and parks. Whether for work or leisure, this place meets all your needs and is the perfect urban residence.
Zillow last checked: 8 hours ago
Listing updated: October 01, 2024 at 04:24pm
Listed by:
Angela Cui 857-498-7037,
Keller Williams Realty 781-843-3200,
Jie Lian 617-407-4611
Bought with:
Eric Raynor
Senne
Source: MLS PIN,MLS#: 73283163
Facts & features
Interior
Bedrooms & bathrooms
- Bedrooms: 2
- Bathrooms: 1
- Full bathrooms: 1
Primary bedroom
- Level: Third
Bedroom 2
- Level: Third
Bathroom 1
- Level: Third
Dining room
- Level: Third
Kitchen
- Level: Third
Living room
- Level: Third
Heating
- Baseboard
Cooling
- Window Unit(s)
Appliances
- Included: Range, Dishwasher, Disposal, Refrigerator, Washer, Dryer
- Laundry: In Unit
Features
- Flooring: Wood, Tile
- Windows: Insulated Windows
- Has basement: Yes
- Has fireplace: No
Interior area
- Total structure area: 631
- Total interior livable area: 631 sqft
Property
Parking
- Parking features: On Street
- Has uncovered spaces: Yes
Features
- Entry location: Unit Placement(Upper)
Lot
- Size: 631 sqft
Details
- Parcel number: W:09 P:01140 S:006,3393164
- Zoning: CD
Construction
Type & style
- Home type: Condo
- Architectural style: Other (See Remarks)
- Property subtype: Condominium
Materials
- Brick
- Roof: Rubber
Condition
- Year built: 1920
Utilities & green energy
- Electric: 60 Amps/Less
- Sewer: Public Sewer
- Water: Public
Community & neighborhood
Community
- Community features: Public Transportation, Shopping, Park, Walk/Jog Trails, Medical Facility, Highway Access, House of Worship, Public School, T-Station, University
Location
- Region: Roxbury
HOA & financial
HOA
- HOA fee: $221 monthly
- Services included: Water, Sewer, Insurance, Snow Removal
Price history
| Date | Event | Price |
|---|---|---|
| 10/1/2024 | Sold | $625,000$990/sqft |
Source: MLS PIN #73283163 Report a problem | ||
| 8/30/2024 | Listed for sale | $625,000$990/sqft |
Source: MLS PIN #73283163 Report a problem | ||
| 8/30/2024 | Listing removed | $625,000$990/sqft |
Source: MLS PIN #73257175 Report a problem | ||
| 7/3/2024 | Price change | $625,000+4.2%$990/sqft |
Source: MLS PIN #73257175 Report a problem | ||
| 6/25/2024 | Listed for sale | $599,900+159.4%$951/sqft |
Source: MLS PIN #73257175 Report a problem | ||
Public tax history
| Year | Property taxes | Tax assessment |
|---|---|---|
| 2025 | $5,054 +11.6% | $436,400 +5% |
| 2024 | $4,530 +6.6% | $415,600 +5% |
| 2023 | $4,251 +3.6% | $395,800 +5% |
Find assessor info on the county website
Neighborhood: Roxbury
Nearby schools
GreatSchools rating
- 7/10Hurley K-8 SchoolGrades: PK-8Distance: 0.2 mi
- NACarter SchoolGrades: 7-12Distance: 0.2 mi
- 3/10Blackstone Elementary SchoolGrades: PK-6Distance: 0.5 mi
Get a cash offer in 3 minutes
Find out how much your home could sell for in as little as 3 minutes with a no-obligation cash offer.
Estimated market value
$637,100


