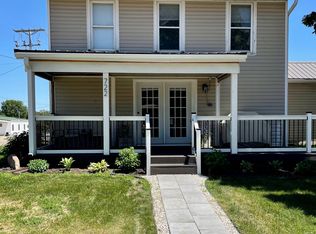Sold for $165,000
$165,000
802 Summit St, Center Point, IA 52213
4beds
1,580sqft
Single Family Residence
Built in 1918
1,785.96 Square Feet Lot
$165,900 Zestimate®
$104/sqft
$1,516 Estimated rent
Home value
$165,900
$154,000 - $178,000
$1,516/mo
Zestimate® history
Loading...
Owner options
Explore your selling options
What's special
Accepted Offer. Showing for back offers. Located in the heart of Center Point and within a great school district, this beautifully updated home offers 4 bedrooms, 2 bathrooms, and a spacious layout. Enjoy a large kitchen, generous living space, and convenient main floor laundry.
With a one-stall garage and tasteful updates throughout, this move-in ready home is a must-see. Schedule your showing today!
Zillow last checked: 9 hours ago
Listing updated: June 26, 2025 at 01:17pm
Listed by:
Katelyn Nikolaev 319-899-9076,
Pinnacle Realty LLC,
Adam Green 319-721-3103,
Pinnacle Realty LLC
Bought with:
Annie Kaestner
SKOGMAN REALTY
Source: CRAAR, CDRMLS,MLS#: 2502375 Originating MLS: Cedar Rapids Area Association Of Realtors
Originating MLS: Cedar Rapids Area Association Of Realtors
Facts & features
Interior
Bedrooms & bathrooms
- Bedrooms: 4
- Bathrooms: 2
- Full bathrooms: 2
Other
- Level: Second
Heating
- Forced Air, Gas
Cooling
- Central Air
Appliances
- Included: Dryer, Microwave, Range, Refrigerator, Washer
- Laundry: Main Level
Features
- Breakfast Bar, Dining Area, Separate/Formal Dining Room, Kitchen/Dining Combo, Upper Level Primary
- Has basement: Yes
Interior area
- Total interior livable area: 1,580 sqft
- Finished area above ground: 1,580
- Finished area below ground: 0
Property
Parking
- Total spaces: 1
- Parking features: Detached, Garage, Garage Door Opener
- Garage spaces: 1
Features
- Levels: Two
- Stories: 2
- Patio & porch: Deck
- Exterior features: Fence
Lot
- Size: 1,785 sqft
- Dimensions: 1800
Details
- Parcel number: 050929301000000
Construction
Type & style
- Home type: SingleFamily
- Architectural style: Two Story
- Property subtype: Single Family Residence
Materials
- Frame, Vinyl Siding
- Foundation: Block
Condition
- New construction: No
- Year built: 1918
Utilities & green energy
- Sewer: Public Sewer
- Water: Public
Community & neighborhood
Location
- Region: Center Point
Other
Other facts
- Listing terms: Cash,Conventional
Price history
| Date | Event | Price |
|---|---|---|
| 6/26/2025 | Sold | $165,000$104/sqft |
Source: | ||
| 5/7/2025 | Price change | $165,000-2.9%$104/sqft |
Source: | ||
| 4/25/2025 | Price change | $170,000-2.9%$108/sqft |
Source: | ||
| 4/4/2025 | Price change | $175,000+40%$111/sqft |
Source: | ||
| 8/20/2024 | Price change | $125,000-3.8%$79/sqft |
Source: | ||
Public tax history
| Year | Property taxes | Tax assessment |
|---|---|---|
| 2024 | -- | $110,200 |
| 2023 | -- | $110,200 +35.7% |
| 2022 | -- | $81,200 |
Find assessor info on the county website
Neighborhood: 52213
Nearby schools
GreatSchools rating
- NACenter Point-Urbana Primary SchoolGrades: PK-2Distance: 0.4 mi
- 7/10Center Point-Urbana Middle SchoolGrades: 6-8Distance: 0.1 mi
- 7/10Center Point-Urbana High SchoolGrades: 9-12Distance: 0.3 mi
Schools provided by the listing agent
- Elementary: CenterPt/Urbana
- Middle: CenterPt/Urbana
- High: CenterPt/Urbana
Source: CRAAR, CDRMLS. This data may not be complete. We recommend contacting the local school district to confirm school assignments for this home.
Get pre-qualified for a loan
At Zillow Home Loans, we can pre-qualify you in as little as 5 minutes with no impact to your credit score.An equal housing lender. NMLS #10287.
Sell for more on Zillow
Get a Zillow Showcase℠ listing at no additional cost and you could sell for .
$165,900
2% more+$3,318
With Zillow Showcase(estimated)$169,218
