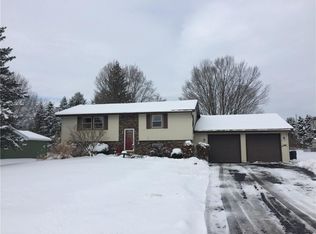Closed
$225,000
802 Stony Point Rd, Spencerport, NY 14559
3beds
1,468sqft
Single Family Residence
Built in 1965
0.69 Acres Lot
$263,300 Zestimate®
$153/sqft
$2,433 Estimated rent
Home value
$263,300
$248,000 - $282,000
$2,433/mo
Zestimate® history
Loading...
Owner options
Explore your selling options
What's special
Front to back split in Churchville Chili Schools with a park like back yard nestled on .69 acre lot. Home features a large cozy family room with a wood burning fireplace, mud/laundry room and a door out to the back. 2.5 car garage with an extension off the back for storage and a new garage door opener with wifi access to a smart device. Sellers just had a new leach field put in the front yard. Includes all the appliances including the washer and dryer. Windows are all newer double hung for easy cleaning. Get in before the school year starts. Delayed negotiations Monday July 24, 2023 @1:00 p.m.
Zillow last checked: 8 hours ago
Listing updated: September 22, 2023 at 09:13am
Listed by:
Janet L. Campbell 585-352-7866,
Hunt Real Estate ERA/Columbus
Bought with:
Teresa A. Hughes, 40CO0752225
Howard Hanna
Source: NYSAMLSs,MLS#: R1485130 Originating MLS: Rochester
Originating MLS: Rochester
Facts & features
Interior
Bedrooms & bathrooms
- Bedrooms: 3
- Bathrooms: 2
- Full bathrooms: 1
- 1/2 bathrooms: 1
Bedroom 1
- Level: Second
- Dimensions: 12.00 x 10.00
Bedroom 2
- Level: Second
- Dimensions: 9.00 x 9.00
Bedroom 3
- Level: Second
- Dimensions: 12.00 x 10.00
Family room
- Level: Lower
- Dimensions: 23.00 x 12.00
Kitchen
- Level: First
- Dimensions: 13.00 x 11.00
Living room
- Level: First
- Dimensions: 21.00 x 11.00
Heating
- Gas, Forced Air
Appliances
- Included: Dryer, Dishwasher, Free-Standing Range, Disposal, Gas Oven, Gas Range, Gas Water Heater, Microwave, Oven, Refrigerator, Tankless Water Heater, Washer
- Laundry: In Basement
Features
- Entrance Foyer, Eat-in Kitchen, Separate/Formal Living Room
- Flooring: Carpet, Ceramic Tile, Hardwood, Resilient, Varies
- Windows: Thermal Windows
- Basement: Finished,Walk-Out Access
- Number of fireplaces: 1
Interior area
- Total structure area: 1,468
- Total interior livable area: 1,468 sqft
Property
Parking
- Parking features: Attached, Garage, Driveway, Garage Door Opener
- Has attached garage: Yes
Features
- Patio & porch: Open, Porch
- Exterior features: Blacktop Driveway
Lot
- Size: 0.69 Acres
- Dimensions: 100 x 300
- Features: Rectangular, Rectangular Lot
Details
- Parcel number: 2638891160300001006000
- Special conditions: Standard
Construction
Type & style
- Home type: SingleFamily
- Architectural style: Split Level
- Property subtype: Single Family Residence
Materials
- Vinyl Siding, Copper Plumbing
- Foundation: Block
- Roof: Asphalt,Shingle
Condition
- Resale
- Year built: 1965
Utilities & green energy
- Electric: Circuit Breakers
- Sewer: Septic Tank
- Water: Connected, Public
- Utilities for property: Cable Available, Water Connected
Community & neighborhood
Location
- Region: Spencerport
- Subdivision: Hill Sec 02
Other
Other facts
- Listing terms: Cash,Conventional,FHA,VA Loan
Price history
| Date | Event | Price |
|---|---|---|
| 9/20/2023 | Sold | $225,000+19.7%$153/sqft |
Source: | ||
| 7/26/2023 | Pending sale | $187,900$128/sqft |
Source: | ||
| 7/19/2023 | Listed for sale | $187,900$128/sqft |
Source: | ||
Public tax history
| Year | Property taxes | Tax assessment |
|---|---|---|
| 2024 | -- | $228,600 +78.6% |
| 2023 | -- | $128,000 |
| 2022 | -- | $128,000 |
Find assessor info on the county website
Neighborhood: 14559
Nearby schools
GreatSchools rating
- 6/10Churchville Chili Middle School 5 8Grades: 5-8Distance: 1.2 mi
- 8/10Churchville Chili Senior High SchoolGrades: 9-12Distance: 1.6 mi
- 7/10Churchville Elementary SchoolGrades: PK-4Distance: 2.9 mi
Schools provided by the listing agent
- District: Churchville-Chili
Source: NYSAMLSs. This data may not be complete. We recommend contacting the local school district to confirm school assignments for this home.
