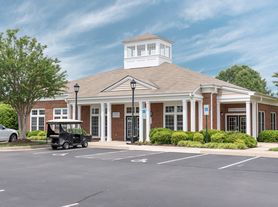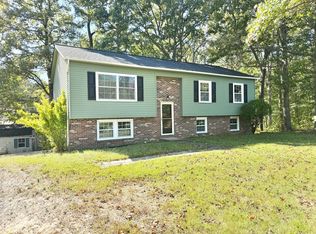Beautifully updated 3-bedroom, 1.5-bath bi-level featuring modern finishes, a spacious 2-car garage, and a convenient location near schools and Route 3.
House for rent
$2,350/mo
802 Shamrock Dr, Fredericksburg, VA 22407
3beds
1,708sqft
Price may not include required fees and charges.
Singlefamily
Available now
No pets
Central air, electric
In basement laundry
5 Attached garage spaces parking
Electric, central, heat pump, fireplace
What's special
Modern finishes
- 14 days |
- -- |
- -- |
Travel times
Looking to buy when your lease ends?
With a 6% savings match, a first-time homebuyer savings account is designed to help you reach your down payment goals faster.
Offer exclusive to Foyer+; Terms apply. Details on landing page.
Facts & features
Interior
Bedrooms & bathrooms
- Bedrooms: 3
- Bathrooms: 2
- Full bathrooms: 1
- 1/2 bathrooms: 1
Rooms
- Room types: Dining Room, Office
Heating
- Electric, Central, Heat Pump, Fireplace
Cooling
- Central Air, Electric
Appliances
- Included: Dryer, Refrigerator, Stove, Washer
- Laundry: In Basement, In Unit, Laundry Room
Features
- Combination Dining/Living, Floor Plan - Traditional, Kitchen - Table Space
- Has basement: Yes
- Has fireplace: Yes
Interior area
- Total interior livable area: 1,708 sqft
Property
Parking
- Total spaces: 5
- Parking features: Attached, Driveway, Private, Covered
- Has attached garage: Yes
- Details: Contact manager
Features
- Exterior features: Contact manager
Details
- Parcel number: 22E6214
Construction
Type & style
- Home type: SingleFamily
- Property subtype: SingleFamily
Materials
- Roof: Shake Shingle
Condition
- Year built: 1989
Community & HOA
Location
- Region: Fredericksburg
Financial & listing details
- Lease term: Contact For Details
Price history
| Date | Event | Price |
|---|---|---|
| 10/19/2025 | Price change | $2,350-6%$1/sqft |
Source: Bright MLS #VASP2036070 | ||
| 10/8/2025 | Listed for rent | $2,500$1/sqft |
Source: Bright MLS #VASP2036070 | ||
| 8/28/2025 | Pending sale | $365,000$214/sqft |
Source: | ||
| 8/20/2025 | Listed for sale | $365,000$214/sqft |
Source: | ||
| 8/1/2025 | Sold | $365,000$214/sqft |
Source: | ||

