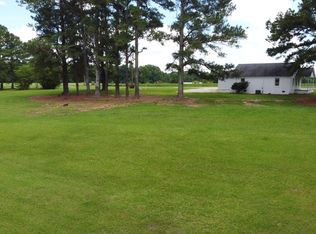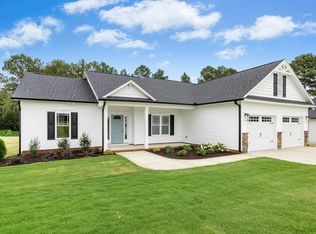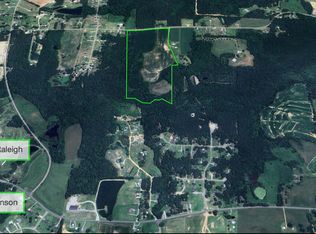Sold for $399,900 on 07/11/25
$399,900
802 Shade Tree Rd, Benson, NC 27504
3beds
1,945sqft
Single Family Residence, Residential
Built in 2024
0.96 Acres Lot
$401,900 Zestimate®
$206/sqft
$2,294 Estimated rent
Home value
$401,900
$378,000 - $426,000
$2,294/mo
Zestimate® history
Loading...
Owner options
Explore your selling options
What's special
Enjoy peaceful countryside living just minutes from I-40 in this beautiful NEW construction home situated on a generous .96 acre lot*No HOA & not located in a subdivision, this property offers the freedom, privacy & space you've been looking for*Featuring 3 BR & 2 BA this thoughtfully designed home is perfect for both relaxation & entertaining*Step inside to find upgraded trim, cabinetry & fixtures throughout*Custom kitchen is a chef's dream, boasting granite countertops, tile backsplash, large center island & SS appliance package*Open-concept design seamlessly connects the main living areas*Enjoy peaceful views from the covered back porch & patio, perfect for morning coffee or evening relaxation*This home offers both space & convenience—just a short drive from shopping, dining & major roadways*Don't miss your chance to own a brand-new home in the countryside with no HOA restrictions
Zillow last checked: 8 hours ago
Listing updated: October 28, 2025 at 01:05am
Listed by:
Cindy Heffron 919-418-5463,
RE/MAX SOUTHLAND REALTY II
Bought with:
Richard Fleming, 214005
Long & Foster Real Estate INC/Triangle East
Source: Doorify MLS,MLS#: 10098425
Facts & features
Interior
Bedrooms & bathrooms
- Bedrooms: 3
- Bathrooms: 2
- Full bathrooms: 2
Heating
- Electric, Forced Air, Heat Pump
Cooling
- Ceiling Fan(s), Central Air, Heat Pump
Appliances
- Included: Dishwasher, Electric Range, Microwave, Plumbed For Ice Maker
- Laundry: Laundry Room, Main Level
Features
- Ceiling Fan(s), Crown Molding, Double Vanity, Eat-in Kitchen, Entrance Foyer, Granite Counters, High Ceilings, Kitchen Island, Kitchen/Dining Room Combination, Open Floorplan, Pantry, Master Downstairs, Recessed Lighting, Separate Shower, Smooth Ceilings, Tray Ceiling(s), Walk-In Closet(s), Water Closet
- Flooring: Carpet, Vinyl, Tile
- Number of fireplaces: 1
- Fireplace features: Family Room, Gas Log
Interior area
- Total structure area: 1,945
- Total interior livable area: 1,945 sqft
- Finished area above ground: 1,945
- Finished area below ground: 0
Property
Parking
- Total spaces: 2
- Parking features: Attached, Concrete, Garage, Garage Door Opener, Garage Faces Front
- Attached garage spaces: 2
Features
- Levels: One
- Stories: 1
- Patio & porch: Covered, Front Porch, Patio, Porch, Rear Porch
- Exterior features: Rain Gutters
- Fencing: None
- Has view: Yes
Lot
- Size: 0.96 Acres
- Features: Back Yard, Cleared, Front Yard, Landscaped, Level
Details
- Parcel number: 164100341171
- Special conditions: Standard
Construction
Type & style
- Home type: SingleFamily
- Architectural style: Ranch, Traditional, Transitional
- Property subtype: Single Family Residence, Residential
Materials
- Vinyl Siding
- Foundation: Stem Walls
- Roof: Shingle
Condition
- New construction: Yes
- Year built: 2024
- Major remodel year: 2024
Details
- Builder name: Cumberland Homes Inc
Utilities & green energy
- Sewer: Septic Tank
- Water: Public
- Utilities for property: Electricity Connected, Phone Connected, Septic Connected, Water Connected
Community & neighborhood
Location
- Region: Benson
- Subdivision: Not in a Subdivision
Other
Other facts
- Road surface type: Asphalt
Price history
| Date | Event | Price |
|---|---|---|
| 7/11/2025 | Sold | $399,900$206/sqft |
Source: | ||
| 5/24/2025 | Pending sale | $399,900$206/sqft |
Source: | ||
| 5/23/2025 | Listed for sale | $399,900$206/sqft |
Source: | ||
Public tax history
Tax history is unavailable.
Neighborhood: 27504
Nearby schools
GreatSchools rating
- 8/10Benson ElementaryGrades: PK-4Distance: 3.1 mi
- 7/10Benson MiddleGrades: 5-8Distance: 3.2 mi
- 4/10South Johnston HighGrades: 9-12Distance: 1.8 mi
Schools provided by the listing agent
- Elementary: Johnston - Benson
- Middle: Johnston - Benson
- High: Johnston - S Johnston
Source: Doorify MLS. This data may not be complete. We recommend contacting the local school district to confirm school assignments for this home.

Get pre-qualified for a loan
At Zillow Home Loans, we can pre-qualify you in as little as 5 minutes with no impact to your credit score.An equal housing lender. NMLS #10287.
Sell for more on Zillow
Get a free Zillow Showcase℠ listing and you could sell for .
$401,900
2% more+ $8,038
With Zillow Showcase(estimated)
$409,938

