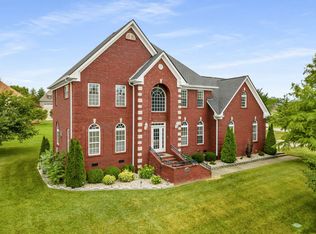Closed
$727,500
802 Savannah West Ct, Springfield, TN 37172
5beds
3,229sqft
Single Family Residence, Residential
Built in 2023
0.58 Acres Lot
$738,500 Zestimate®
$225/sqft
$3,445 Estimated rent
Home value
$738,500
$650,000 - $842,000
$3,445/mo
Zestimate® history
Loading...
Owner options
Explore your selling options
What's special
NO HOA. Owner financing available under specific terms. Remarkable 5 bedroom, 4 bath home with an unrivaled blend of opulence, functionality, and architectural brilliance. Every corner of this custom-built masterpiece has been thoughtfully designed and adorned with exquisite finishes, ensuring a living experience that surpasses all expectations. From the moment you set foot in this architectural gem, you will be captivated by the harmonious fusion of elegance and functionality. NO HOA. The spacious fully finished walkout basement boasts a wet bar, perfect for entertaining guests or indulging in personal relaxation. Revel in the seamless flow from the interior to the exterior as you step onto the deck through the expansive double doors, overlooking the golf course in the privacy of your own home. Yard does have irrigation system.
Zillow last checked: 8 hours ago
Listing updated: July 17, 2024 at 05:15pm
Listing Provided by:
Ginger Fitting 931-494-4950,
Keller Williams Realty
Bought with:
Jeff Wright, 356520
RE/MAX 1ST Choice
Source: RealTracs MLS as distributed by MLS GRID,MLS#: 2638133
Facts & features
Interior
Bedrooms & bathrooms
- Bedrooms: 5
- Bathrooms: 4
- Full bathrooms: 4
- Main level bedrooms: 2
Heating
- Central
Cooling
- Central Air
Appliances
- Included: Dishwasher, Disposal, Microwave, Built-In Electric Oven, Gas Range
- Laundry: Electric Dryer Hookup, Washer Hookup
Features
- Ceiling Fan(s), Extra Closets, High Ceilings, Pantry, Wet Bar, Primary Bedroom Main Floor, High Speed Internet
- Flooring: Carpet, Laminate, Tile
- Basement: Finished
- Has fireplace: No
Interior area
- Total structure area: 3,229
- Total interior livable area: 3,229 sqft
- Finished area above ground: 2,181
- Finished area below ground: 1,048
Property
Parking
- Total spaces: 2
- Parking features: Garage Door Opener, Garage Faces Front
- Attached garage spaces: 2
Features
- Levels: Three Or More
- Stories: 2
- Patio & porch: Deck, Patio
- Has view: Yes
- View description: City
Lot
- Size: 0.58 Acres
- Dimensions: 168.27 x 180.33 IRR
Details
- Parcel number: 092J A 05900 000
- Special conditions: Standard
Construction
Type & style
- Home type: SingleFamily
- Architectural style: Contemporary
- Property subtype: Single Family Residence, Residential
Materials
- Masonite, Brick
- Roof: Shingle
Condition
- New construction: Yes
- Year built: 2023
Utilities & green energy
- Sewer: Public Sewer
- Water: Public
- Utilities for property: Water Available
Green energy
- Energy efficient items: Water Heater
Community & neighborhood
Location
- Region: Springfield
- Subdivision: The Legacy Sec 5a
Price history
| Date | Event | Price |
|---|---|---|
| 6/20/2024 | Sold | $727,500-3.1%$225/sqft |
Source: | ||
| 5/21/2024 | Contingent | $750,900$233/sqft |
Source: | ||
| 5/15/2024 | Price change | $750,900+0.1%$233/sqft |
Source: | ||
| 5/12/2024 | Price change | $749,9000%$232/sqft |
Source: | ||
| 5/9/2024 | Price change | $750,000+0%$232/sqft |
Source: | ||
Public tax history
| Year | Property taxes | Tax assessment |
|---|---|---|
| 2024 | $4,287 | $171,100 |
| 2023 | $4,287 +1075.1% | $171,100 +1611% |
| 2022 | $365 +41.6% | $10,000 |
Find assessor info on the county website
Neighborhood: 37172
Nearby schools
GreatSchools rating
- 3/10Crestview Elementary SchoolGrades: K-5Distance: 2.7 mi
- 8/10Innovation Academy of Robertson CountyGrades: 6-10Distance: 3.6 mi
- 3/10Springfield High SchoolGrades: 9-12Distance: 2 mi
Schools provided by the listing agent
- Elementary: Crestview Elementary School
- Middle: Coopertown Middle School
- High: Springfield High School
Source: RealTracs MLS as distributed by MLS GRID. This data may not be complete. We recommend contacting the local school district to confirm school assignments for this home.
Get a cash offer in 3 minutes
Find out how much your home could sell for in as little as 3 minutes with a no-obligation cash offer.
Estimated market value
$738,500
Get a cash offer in 3 minutes
Find out how much your home could sell for in as little as 3 minutes with a no-obligation cash offer.
Estimated market value
$738,500
