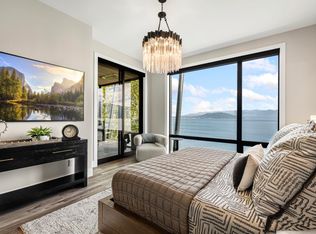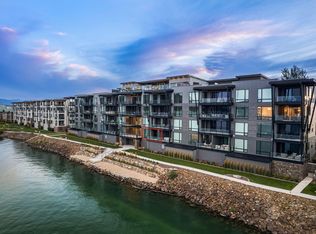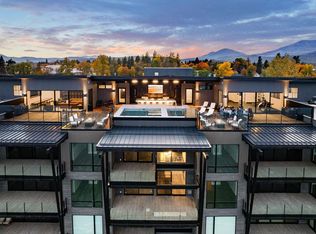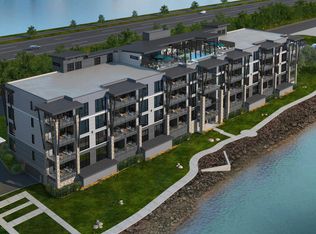Sold on 08/04/23
Price Unknown
802 Sandpoint Ave #8108, Sandpoint, ID 83864
3beds
2baths
1,425sqft
Condominium
Built in 2021
-- sqft lot
$2,020,900 Zestimate®
$--/sqft
$2,749 Estimated rent
Home value
$2,020,900
$1.78M - $2.28M
$2,749/mo
Zestimate® history
Loading...
Owner options
Explore your selling options
What's special
Welcome to Seasons at Sandpoint's newest addition; Building 8. Discover the ultimate in luxury living at these impressive Luxury Waterfront Condos ready for occupancy this season! Spacious feel to this 1,425 sqft 3 bed/2 bath condo with a modern ambiance and distinctive finishes. Upscale features include Waterfall Quartz Counters, 10ft. ceilings, floor-to-ceiling windows, custom tile shower, and a Thermador Appliance package. The Seasons at Sandpoint community provides an unparalleled living experience with amenities that invite relaxation and indulgence such as a year-round outdoor pool and hot tub, gym, many BBQ areas, private beach. In addition to the community amenities offered, Building 8 features a rooftop heated pool, hot tub, a new fitness center, rooftop lounge, a fully equipped commercial kitchen, and BBQs. Conveniently, there is a heated underground parking garage with personal storage options. When adventure calls, a variety of activities await. Take leisurely strolls in downtown Sandpoint, explore Lake Pend Oreille by boat, ski at Schweitzer Mtn Resort, or play golf at the renowned Idaho Club, a Jack Nicklaus Signature Golf Course. Don't miss this extraordinary opportunity to own a legacy property. Model unit tours are available for your convenience.
Zillow last checked: 8 hours ago
Listing updated: August 04, 2023 at 04:39pm
Listed by:
Tom Puckett 208-255-8269,
REALM PARTNERS, LLC,
Teague Mullen
Source: SELMLS,MLS#: 20231243
Facts & features
Interior
Bedrooms & bathrooms
- Bedrooms: 3
- Bathrooms: 2
- Main level bathrooms: 2
- Main level bedrooms: 3
Primary bedroom
- Description: Access To Balcony, Walk-In Closet, Water Views
- Level: Main
Bedroom 2
- Description: Closet, Spacious, Windows
- Level: Main
Bedroom 3
- Description: Closet, Spacious, Windows
- Level: Main
Bathroom 1
- Description: Custom Tile Shower, Dual Vanity, Spacious, Quartz
- Level: Main
Bathroom 2
- Description: Custom Tile Tub/Shower Combo, Linen Closet, Quartz
- Level: Main
Dining room
- Description: Access to Balcony, Water Views
- Level: Main
Kitchen
- Description: Custom Cabinets, Quartz Counters, Thermador Appl.
- Level: Main
Living room
- Description: Access to Balcony, Linear Fireplace, Water Views
- Level: Main
Heating
- Fireplace(s)
Appliances
- Included: Built In Microwave, Dishwasher, Disposal, Range Hood, Range/Oven
- Laundry: Laundry Room, Main Level, Cabinets, Samsung Steam Washer & Dryer
Features
- Walk-In Closet(s), Breakfast Nook, Ceiling Fan(s), Insulated
- Flooring: Plank
- Basement: None
- Has fireplace: Yes
- Fireplace features: Built In Fireplace, Mantel
Interior area
- Total structure area: 1,425
- Total interior livable area: 1,425 sqft
- Finished area above ground: 1,425
- Finished area below ground: 0
Property
Parking
- Parking features: Electricity, Heated Garage, Insulated, Other, Garage Door Opener, Assigned, Enclosed, Heated
- Has garage: Yes
- Has uncovered spaces: Yes
Features
- Levels: One
- Stories: 1
- Exterior features: Balcony
- Pool features: Community
- Spa features: Community
- Has view: Yes
- View description: Mountain(s), Panoramic, Water
- Has water view: Yes
- Water view: Water
- Waterfront features: Lake, Water Frontage Location(Main), Beach Front(Dock, Lawn/Grass, Sandy, Boat Ramp/Launch, Assign. Private Boat Slip), Water Access Type(Community Access), Water Access Location(Main), Water Access, Water Navigation(Docks, Motor Boat, Paddle Boats, FLOAT PLANE)
- Body of water: Lake Pend Oreille
Lot
- Features: City Lot, In Town, 1 Mile or Less to County Road, Landscaped, Level
Details
- Parcel number: RPS3711000002GA
- Zoning description: Residential
Construction
Type & style
- Home type: Condo
- Property subtype: Condominium
Materials
- Frame
- Foundation: Concrete Perimeter
Condition
- Under Construction
- New construction: Yes
- Year built: 2021
Details
- Builder name: Monogram, Mort Const.
Utilities & green energy
- Sewer: Public Sewer
- Water: Public
- Utilities for property: Electricity Connected, Natural Gas Connected, Phone Connected, Garbage Available
Community & neighborhood
Community
- Community features: Comm. Sauna, Clubhouse, Fitness Center
Location
- Region: Sandpoint
- Subdivision: Seasons
Other
Other facts
- Ownership: Condominium,Fee Simple
- Road surface type: Paved
Price history
| Date | Event | Price |
|---|---|---|
| 8/4/2023 | Sold | -- |
Source: | ||
| 6/22/2023 | Pending sale | $1,990,000$1,396/sqft |
Source: | ||
| 5/23/2023 | Listed for sale | $1,990,000+136.9%$1,396/sqft |
Source: | ||
| 5/12/2022 | Listing removed | -- |
Source: | ||
| 2/2/2021 | Pending sale | $839,900$589/sqft |
Source: | ||
Public tax history
| Year | Property taxes | Tax assessment |
|---|---|---|
| 2024 | $8,021 | $1,271,270 |
| 2023 | -- | -- |
Find assessor info on the county website
Neighborhood: 83864
Nearby schools
GreatSchools rating
- 6/10Farmin Stidwell Elementary SchoolGrades: PK-6Distance: 1.2 mi
- 7/10Sandpoint Middle SchoolGrades: 7-8Distance: 1.3 mi
- 5/10Sandpoint High SchoolGrades: 7-12Distance: 1.4 mi
Schools provided by the listing agent
- Elementary: Washington
- Middle: Sandpoint
- High: Sandpoint
Source: SELMLS. This data may not be complete. We recommend contacting the local school district to confirm school assignments for this home.
Sell for more on Zillow
Get a free Zillow Showcase℠ listing and you could sell for .
$2,020,900
2% more+ $40,418
With Zillow Showcase(estimated)
$2,061,318


