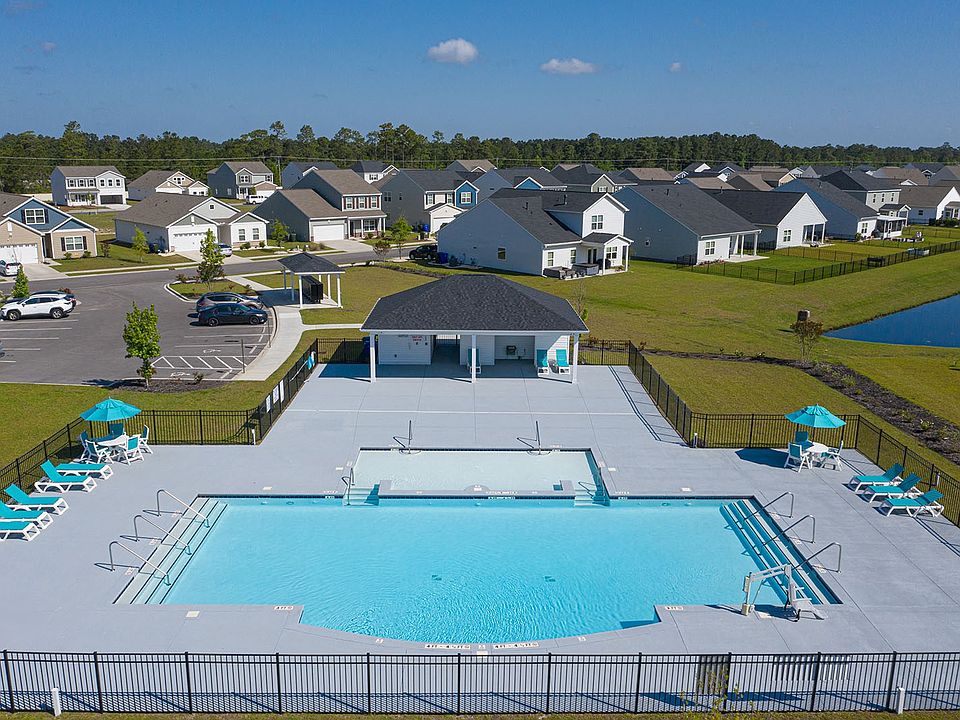Welcome home to the Gwinnett! This ranch-style four-bedroom, two-bathroom open floor plan features a large kitchen island and pantry that is open to the family room and eat-in area. Other features of the home's kitchen include upgraded cabinets and Frigidaire stainless steel appliances. The primary bedroom is split from the secondary bedrooms on the first floor and features a large walk-in closet, dual linen closets and a water closet. The laundry room is conveniently located off of the garage entry. The upstairs of this beautiful bonus room. The first-floor family room opens to a large, covered porch to allow enjoyment of your backyard. The home comes with full irrigation system. Photos are for representation purposes only.
Under contract
$354,900
802 St. Albans Loop UNIT CPW 19, Conway, SC 29526
4beds
2,177sqft
Single Family Residence
Built in 2025
8,276 sqft lot
$351,800 Zestimate®
$163/sqft
$57/mo HOA
- 45 days
- on Zillow |
- 37 |
- 3 |
Zillow last checked: 7 hours ago
Listing updated: April 10, 2025 at 07:03am
Listed by:
Chip Squires 843-455-0298,
Mungo Homes Coastal Divison GS
Source: CCAR,MLS#: 2506299
Travel times
Schedule tour
Select your preferred tour type — either in-person or real-time video tour — then discuss available options with the builder representative you're connected with.
Select a date
Facts & features
Interior
Bedrooms & bathrooms
- Bedrooms: 4
- Bathrooms: 2
- Full bathrooms: 2
Primary bedroom
- Level: First
Bedroom 1
- Level: First
Bedroom 2
- Level: First
Bedroom 3
- Level: First
Kitchen
- Features: Kitchen Island, Pantry, Solid Surface Counters
Other
- Features: Loft
Heating
- Central, Electric, Gas
Cooling
- Central Air
Appliances
- Included: Dishwasher, Disposal, Range
- Laundry: Washer Hookup
Features
- Kitchen Island, Loft, Solid Surface Counters
- Flooring: Carpet, Vinyl
- Doors: Insulated Doors
Interior area
- Total structure area: 2,717
- Total interior livable area: 2,177 sqft
Property
Parking
- Total spaces: 4
- Parking features: Attached, Garage, Two Car Garage
- Attached garage spaces: 2
Features
- Levels: Two
- Patio & porch: Rear Porch, Front Porch
- Exterior features: Porch
- Pool features: Community, Outdoor Pool
Lot
- Size: 8,276 sqft
- Features: Rectangular
Details
- Additional parcels included: ,
- Parcel number: 36613010041
- Zoning: RES
- Special conditions: None
Construction
Type & style
- Home type: SingleFamily
- Architectural style: Traditional
- Property subtype: Single Family Residence
Materials
- Vinyl Siding
- Foundation: Slab
Condition
- Under Construction
- New construction: Yes
- Year built: 2025
Details
- Builder model: Gwinnett B
- Builder name: Mungo Homes
- Warranty included: Yes
Utilities & green energy
- Water: Public
- Utilities for property: Natural Gas Available, Sewer Available, Underground Utilities, Water Available
Green energy
- Energy efficient items: Doors, Windows
Community & HOA
Community
- Features: Golf Carts OK, Long Term Rental Allowed, Pool
- Security: Smoke Detector(s)
- Subdivision: Coastal Point West
HOA
- Has HOA: Yes
- Amenities included: Owner Allowed Golf Cart, Owner Allowed Motorcycle, Pet Restrictions
- Services included: Association Management, Common Areas, Legal/Accounting, Pool(s)
- HOA fee: $57 monthly
Location
- Region: Conway
Financial & listing details
- Price per square foot: $163/sqft
- Date on market: 3/13/2025
- Listing terms: Cash,Conventional,FHA,Portfolio Loan,VA Loan
About the community
New homes in Coastal Point West provide affordable living within 25 minutes of all the Grand Strand has to offer. Coastal Point West is also less than 10 minutes from downtown Conway and the Riverwalk which features shopping and local dining. We offer eight one and two story homes, ranging from 1,655 to 3,049 square feet with up to six bedrooms and 4.5 baths. Many plans include a designated home office, flex room, bonus room, or extra bedroom perfect for your out of town guest or when working from home! Children in Coastal Point West attend the award-winning Carolina Forest School District! Amenities include a pool, cabana and sidewalks!
Source: Mungo Homes, Inc

