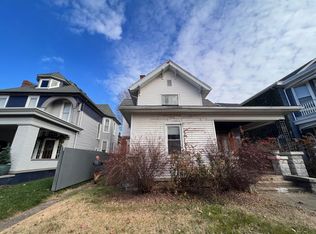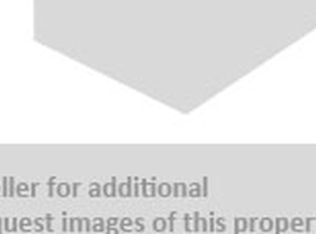Welcome to the Historic District! This property with wrap around porches sits on a corner lot in the heart of downtown..The main level is stunning with formal living room, family room, and formal dining with built in cabinets. The updated kitchen features quartz counter tops, new back splash, new custom island, all new lighting fixtures, and newer stainless appliances.. Upstairs you have spacious master with large walk in master closet.. There are also two other bedrooms with closet space on second level. The new bath on second level is a timeless masterpiece! This bath features roman tub, custom tiled shower, double vanity, tiled floor, lead glass windows, and built in cabinet.. This property is perfect for entertaining with covered front porch, and open deck area in the back ..Enjoy the convenience of all the downtown attractions in the Arts District, Riverfront, or on Main Street.. This home is in the Historic Preservation District and is subject to rules and guidelines..
This property is off market, which means it's not currently listed for sale or rent on Zillow. This may be different from what's available on other websites or public sources.


