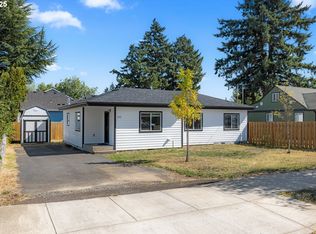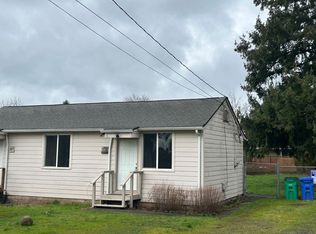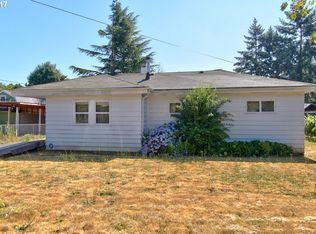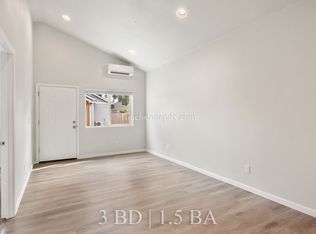Sold
$430,000
802 SE 155th Ave, Portland, OR 97233
3beds
1,482sqft
Residential, Single Family Residence
Built in 1958
0.26 Acres Lot
$425,000 Zestimate®
$290/sqft
$2,179 Estimated rent
Home value
$425,000
$400,000 - $455,000
$2,179/mo
Zestimate® history
Loading...
Owner options
Explore your selling options
What's special
Ready for Easy Living? Look no further, this spacious, updated ranch sits on an oversized lot and is ready for its next proud owner. Thoughtfully maintained and upgraded, this home features a newer roof, siding, windows, water heater, A/C, and beautiful engineered bamboo flooring. Inside, you’ll find generous room sizes, a custom-built bookshelf in the living room, plenty of storage, and an oversized attached garage. Step outside to enjoy a huge covered patio, a spacious 15 x 12 workshop, and covered RV parking. The lush, flowering landscape surrounds a thriving organic garden overflowing with fresh fruits and vegetables all summer long. Located on a quiet dead end street, you're just a few blocks from the MAX Station and the newly renovated Parklane Park, now 25 acres! This home offers the perfect balance of tranquility, convenience, and comfort. [Home Energy Score = 3. HES Report at https://rpt.greenbuildingregistry.com/hes/OR10238290]
Zillow last checked: 8 hours ago
Listing updated: June 19, 2025 at 05:22am
Listed by:
Amanda Brown 503-444-9338,
Neighbors Realty
Bought with:
Rebecca Barron, 201213396
Neighbors Realty
Source: RMLS (OR),MLS#: 628948280
Facts & features
Interior
Bedrooms & bathrooms
- Bedrooms: 3
- Bathrooms: 1
- Full bathrooms: 1
- Main level bathrooms: 1
Primary bedroom
- Features: Closet, Wallto Wall Carpet
- Level: Main
- Area: 234
- Dimensions: 18 x 13
Bedroom 2
- Features: Closet, Engineered Hardwood
- Level: Main
- Area: 196
- Dimensions: 14 x 14
Bedroom 3
- Features: Closet, Wallto Wall Carpet
- Level: Main
- Area: 121
- Dimensions: 11 x 11
Dining room
- Features: Engineered Hardwood
- Level: Main
- Area: 100
- Dimensions: 10 x 10
Kitchen
- Features: Engineered Hardwood
- Level: Main
- Area: 180
- Width: 12
Living room
- Features: Builtin Features, Engineered Hardwood
- Level: Main
- Area: 280
- Dimensions: 20 x 14
Heating
- Forced Air
Cooling
- Central Air
Appliances
- Included: Dishwasher, Gas Appliances, Microwave, Washer/Dryer, Gas Water Heater
Features
- Closet, Built-in Features
- Flooring: Engineered Hardwood, Wall to Wall Carpet
- Windows: Double Pane Windows, Vinyl Frames
- Basement: Crawl Space
Interior area
- Total structure area: 1,482
- Total interior livable area: 1,482 sqft
Property
Parking
- Total spaces: 2
- Parking features: Driveway, RV Access/Parking, Attached
- Attached garage spaces: 2
- Has uncovered spaces: Yes
Accessibility
- Accessibility features: Accessible Entrance, Garage On Main, Ground Level, Main Floor Bedroom Bath, Minimal Steps, One Level, Utility Room On Main, Accessibility
Features
- Stories: 1
- Exterior features: Raised Beds
- Fencing: Fenced
Lot
- Size: 0.26 Acres
- Dimensions: 98 x 115
- Features: Level, SqFt 10000 to 14999
Details
- Additional structures: RVParking, ToolShednull, Workshop
- Parcel number: R255716
Construction
Type & style
- Home type: SingleFamily
- Architectural style: Ranch
- Property subtype: Residential, Single Family Residence
Materials
- Wood Siding, Cement Siding
- Foundation: Concrete Perimeter
- Roof: Composition
Condition
- Resale
- New construction: No
- Year built: 1958
Utilities & green energy
- Gas: Gas
- Sewer: Public Sewer
- Water: Public
Community & neighborhood
Location
- Region: Portland
Other
Other facts
- Listing terms: Cash,Conventional,FHA,VA Loan
Price history
| Date | Event | Price |
|---|---|---|
| 6/18/2025 | Sold | $430,000+1.2%$290/sqft |
Source: | ||
| 5/20/2025 | Pending sale | $424,900$287/sqft |
Source: | ||
| 5/15/2025 | Listed for sale | $424,900+19.7%$287/sqft |
Source: | ||
| 9/28/2020 | Sold | $355,000+4.7%$240/sqft |
Source: | ||
| 8/25/2020 | Pending sale | $339,000$229/sqft |
Source: Scout Realty Co. #20334447 | ||
Public tax history
| Year | Property taxes | Tax assessment |
|---|---|---|
| 2025 | $4,130 +4.3% | $178,500 +3% |
| 2024 | $3,960 +4.5% | $173,310 +3% |
| 2023 | $3,791 +2.5% | $168,270 +3% |
Find assessor info on the county website
Neighborhood: Centennial
Nearby schools
GreatSchools rating
- NAOliver Elementary SchoolGrades: K-6Distance: 0.2 mi
- 1/10Oliver MiddleGrades: 6-8Distance: 0.2 mi
- 4/10Centennial High SchoolGrades: 9-12Distance: 1.9 mi
Schools provided by the listing agent
- Elementary: Parklane
- Middle: Oliver
- High: Centennial
Source: RMLS (OR). This data may not be complete. We recommend contacting the local school district to confirm school assignments for this home.
Get a cash offer in 3 minutes
Find out how much your home could sell for in as little as 3 minutes with a no-obligation cash offer.
Estimated market value
$425,000
Get a cash offer in 3 minutes
Find out how much your home could sell for in as little as 3 minutes with a no-obligation cash offer.
Estimated market value
$425,000



