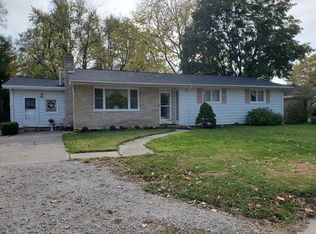Closed
$220,000
802 S Victor St, Champaign, IL 61821
3beds
1,850sqft
Single Family Residence
Built in 1953
-- sqft lot
$231,900 Zestimate®
$119/sqft
$2,129 Estimated rent
Home value
$231,900
$195,000 - $267,000
$2,129/mo
Zestimate® history
Loading...
Owner options
Explore your selling options
What's special
This delightful all-brick, one-story home offers a versatile layout with three bedrooms, a spacious living room, and a family room-most recently used as an office. Enjoy year-round comfort in the four-season room and flexibility with a multi-purpose space that has served as a dining room. The home features 1.5 baths and a double-sided wood-burning fireplace, perfect for cozy evenings in either the living or family room. Storage is abundant, and nature lovers will appreciate the extensive landscaping, which includes northern hemlock, tricolor beech, hornbeam, silver maples, and a vibrant array of flowers like burgundy iris, peonies, Shasta daisies, and Japanese iris. All this, AND a detached two car garage. Designed with accessibility in mind, this home is ready for your personal updates and touches to make it truly yours! This home has been pre-inspected for your peace of mind!
Zillow last checked: 8 hours ago
Listing updated: June 30, 2025 at 10:02am
Listing courtesy of:
Michael Hogue, ABR,e-PRO,GRI 217-841-8486,
RE/MAX REALTY ASSOCIATES-CHA
Bought with:
Michael Hogue, ABR,e-PRO,GRI
RE/MAX REALTY ASSOCIATES-CHA
Source: MRED as distributed by MLS GRID,MLS#: 12326419
Facts & features
Interior
Bedrooms & bathrooms
- Bedrooms: 3
- Bathrooms: 2
- Full bathrooms: 1
- 1/2 bathrooms: 1
Primary bedroom
- Features: Flooring (Hardwood)
- Level: Main
- Area: 156 Square Feet
- Dimensions: 12X13
Bedroom 2
- Features: Flooring (Hardwood)
- Level: Main
- Area: 90 Square Feet
- Dimensions: 10X9
Bedroom 3
- Features: Flooring (Hardwood)
- Level: Main
- Area: 90 Square Feet
- Dimensions: 10X9
Dining room
- Level: Main
- Area: 260 Square Feet
- Dimensions: 10X26
Family room
- Features: Flooring (Hardwood)
- Level: Main
- Area: 221 Square Feet
- Dimensions: 13X17
Other
- Level: Main
- Area: 143 Square Feet
- Dimensions: 13X11
Kitchen
- Level: Main
- Area: 216 Square Feet
- Dimensions: 12X18
Living room
- Features: Flooring (Hardwood)
- Level: Main
- Area: 338 Square Feet
- Dimensions: 26X13
Heating
- Natural Gas
Cooling
- Central Air
Features
- Basement: Crawl Space
- Attic: Unfinished
Interior area
- Total structure area: 1,850
- Total interior livable area: 1,850 sqft
- Finished area below ground: 0
Property
Parking
- Total spaces: 2
- Parking features: On Site, Garage Owned, Detached, Garage
- Garage spaces: 2
Accessibility
- Accessibility features: No Interior Steps, Ramp - Main Level, Disability Access
Features
- Stories: 1
- Patio & porch: Deck
Lot
- Dimensions: 113.5X73X58X41X41X80
- Features: Corner Lot
Details
- Additional structures: None
- Parcel number: 432014156001
- Special conditions: None
Construction
Type & style
- Home type: SingleFamily
- Architectural style: Ranch
- Property subtype: Single Family Residence
Materials
- Brick
- Roof: Asphalt
Condition
- New construction: No
- Year built: 1953
Utilities & green energy
- Sewer: Public Sewer
- Water: Public
Community & neighborhood
Location
- Region: Champaign
Other
Other facts
- Listing terms: Cash
- Ownership: Fee Simple
Price history
| Date | Event | Price |
|---|---|---|
| 6/30/2025 | Sold | $220,000+4.8%$119/sqft |
Source: | ||
| 4/18/2025 | Pending sale | $210,000$114/sqft |
Source: | ||
| 4/16/2025 | Listed for sale | $210,000$114/sqft |
Source: | ||
Public tax history
| Year | Property taxes | Tax assessment |
|---|---|---|
| 2024 | $4,440 +8.5% | $61,910 +9.8% |
| 2023 | $4,092 +8.5% | $56,380 +8.4% |
| 2022 | $3,771 +3% | $52,010 +2% |
Find assessor info on the county website
Neighborhood: 61821
Nearby schools
GreatSchools rating
- 3/10Westview Elementary SchoolGrades: K-5Distance: 0.3 mi
- 3/10Jefferson Middle SchoolGrades: 6-8Distance: 0.6 mi
- 6/10Centennial High SchoolGrades: 9-12Distance: 0.5 mi
Schools provided by the listing agent
- High: Centennial High School
- District: 4
Source: MRED as distributed by MLS GRID. This data may not be complete. We recommend contacting the local school district to confirm school assignments for this home.
Get pre-qualified for a loan
At Zillow Home Loans, we can pre-qualify you in as little as 5 minutes with no impact to your credit score.An equal housing lender. NMLS #10287.
