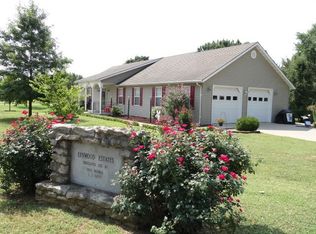Sold
Price Unknown
802 S Main St, Butler, MO 64730
3beds
3,609sqft
Single Family Residence
Built in 1978
0.4 Acres Lot
$294,700 Zestimate®
$--/sqft
$2,840 Estimated rent
Home value
$294,700
Estimated sales range
Not available
$2,840/mo
Zestimate® history
Loading...
Owner options
Explore your selling options
What's special
This beautiful, true ranch home offers spacious living with the convenience of one floor living. Golf course community, 3609 Sq ft of living space, 3 bedroom, 2 full bathrooms, 2 half baths, full basement with a kitchen, wood floors in kitchen, laundry and breakfast room. New vinyl flooring in the family room, living room and hallway, and new deck on the front of the house, HVAC System installed 2020, new roof 2019, recently painted.
Zillow last checked: 8 hours ago
Listing updated: August 02, 2024 at 08:25am
Listing Provided by:
Rhonda Woolsey 816-506-4003,
Crown Realty
Bought with:
Megan Whitney, 2010038778
Elite Realty
Source: Heartland MLS as distributed by MLS GRID,MLS#: 2492945
Facts & features
Interior
Bedrooms & bathrooms
- Bedrooms: 3
- Bathrooms: 4
- Full bathrooms: 2
- 1/2 bathrooms: 2
Primary bedroom
- Features: Carpet
- Level: First
- Area: 270 Square Feet
- Dimensions: 15 x 18
Bedroom 2
- Features: Carpet
- Level: First
- Area: 154 Square Feet
- Dimensions: 11 x 1
Bedroom 3
- Features: Carpet
- Level: First
- Area: 168 Square Feet
- Dimensions: 11 x 11
Primary bathroom
- Features: Ceramic Tiles, Shower Only
- Level: First
Bathroom 2
- Features: Shower Only
- Level: First
- Area: 63 Square Feet
- Dimensions: 7 x 9
Breakfast room
- Features: Built-in Features, Wood Floor
- Level: First
- Area: 120 Square Feet
- Dimensions: 10 x 12
Dining room
- Features: Luxury Vinyl
- Level: First
- Area: 156 Square Feet
- Dimensions: 12 x 13
Other
- Features: Carpet, Fireplace
- Level: Basement
- Area: 400 Square Feet
- Dimensions: 16 x 25
Family room
- Features: Luxury Vinyl
- Level: First
- Area: 325 Square Feet
- Dimensions: 13 x 25
Half bath
- Level: First
Other
- Features: Built-in Features, Carpet
- Level: Basement
- Area: 96 Square Feet
- Dimensions: 8 x 12
Kitchen
- Features: Wood Floor
- Level: First
- Area: 143 Square Feet
- Dimensions: 11 x 13
Kitchen 2nd
- Features: Kitchen Island
- Level: Basement
- Area: 520 Square Feet
- Dimensions: 20 x 26
Laundry
- Features: Built-in Features, Ceiling Fan(s), Wood Floor
- Level: First
- Area: 130 Square Feet
- Dimensions: 10 x 13
Living room
- Features: Luxury Vinyl
- Level: First
- Area: 228 Square Feet
- Dimensions: 12 x 19
Office
- Features: Carpet, Ceiling Fan(s), Ceramic Tiles
- Level: First
- Area: 110 Square Feet
- Dimensions: 10 x 11
Heating
- Electric
Cooling
- Electric
Appliances
- Included: Cooktop, Dishwasher, Disposal, Refrigerator, Built-In Oven, Free-Standing Electric Oven
- Laundry: Laundry Room, Main Level
Features
- Ceiling Fan(s), Painted Cabinets, Pantry, Walk-In Closet(s)
- Flooring: Carpet, Wood
- Doors: Storm Door(s)
- Windows: Thermal Windows
- Basement: Concrete,Full,Interior Entry
- Number of fireplaces: 2
- Fireplace features: Basement, Living Room
Interior area
- Total structure area: 3,609
- Total interior livable area: 3,609 sqft
- Finished area above ground: 2,304
- Finished area below ground: 1,305
Property
Parking
- Total spaces: 2
- Parking features: Attached, Garage Door Opener, Garage Faces Side, Off Street
- Attached garage spaces: 2
Features
- Patio & porch: Covered, Porch
Lot
- Size: 0.40 Acres
- Dimensions: 115 x 150
- Features: City Lot, Cul-De-Sac, Level
Details
- Parcel number: 1305.015040007014.000
Construction
Type & style
- Home type: SingleFamily
- Architectural style: Traditional
- Property subtype: Single Family Residence
Materials
- Board & Batten Siding, Brick/Mortar
- Roof: Composition
Condition
- Year built: 1978
Utilities & green energy
- Sewer: Public Sewer
- Water: Public
Community & neighborhood
Location
- Region: Butler
- Subdivision: Other
Other
Other facts
- Listing terms: Cash,Conventional,FHA,USDA Loan,VA Loan
- Ownership: Private
Price history
| Date | Event | Price |
|---|---|---|
| 7/31/2024 | Sold | -- |
Source: | ||
| 6/29/2024 | Pending sale | $289,000$80/sqft |
Source: | ||
| 6/13/2024 | Listed for sale | $289,000+44.9%$80/sqft |
Source: | ||
| 1/10/2020 | Sold | -- |
Source: | ||
| 12/8/2019 | Pending sale | $199,500$55/sqft |
Source: Western MO Realty, LLC #2156882 Report a problem | ||
Public tax history
| Year | Property taxes | Tax assessment |
|---|---|---|
| 2024 | -- | $13,430 |
| 2023 | -- | $13,430 +5.8% |
| 2022 | -- | $12,690 |
Find assessor info on the county website
Neighborhood: 64730
Nearby schools
GreatSchools rating
- 4/10Butler Elementary SchoolGrades: K-5Distance: 0.8 mi
- 4/10Butler High SchoolGrades: 6-12Distance: 0.4 mi
Get a cash offer in 3 minutes
Find out how much your home could sell for in as little as 3 minutes with a no-obligation cash offer.
Estimated market value$294,700
Get a cash offer in 3 minutes
Find out how much your home could sell for in as little as 3 minutes with a no-obligation cash offer.
Estimated market value
$294,700
