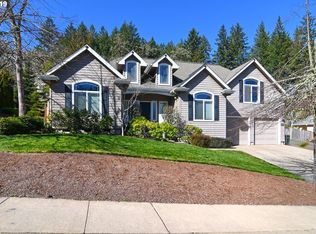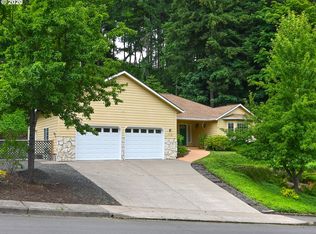You don't want to let this beautifully maintained home in peaceful Thurston Hills pass you by. A low-maintenance lawn and traditional brick exterior welcome you inside the space where you are immediately greeted by soaring ceilings and a bright and effortless layout. Just beyond the dining area you will step outside to the quaint backyard with patio. Mountain views from the front porch. Back inside, the bedrooms are spacious and bright with sizable closets and roomy bathrooms.
This property is off market, which means it's not currently listed for sale or rent on Zillow. This may be different from what's available on other websites or public sources.


