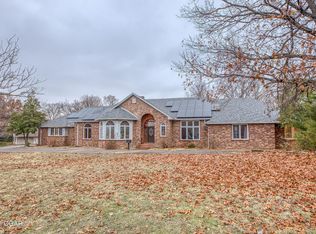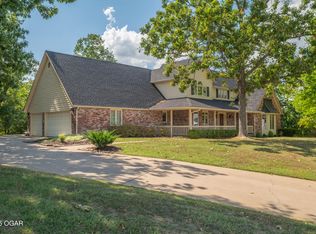Executive amenities blend with the demands of family living in this fabulous full brick carpet-free home. The formal living room has soaring ceilings with a wall of windows flooding the room with natural light. The cheery kitchen features 5 burner gas stove, hidden walk-in pantry and concrete brick flooring and opens to the hearth room with fireplace. The master suite has tray ceilings, tiled walk in shower, jetted tub, dual vanity with makeup area and walk in closet with built ins. Upstairs is a full suite plus two additional bedrooms with a shared bathroom. The basement features a second living area, game room, hobby room, guest room, kitchenette and oversized John Deere garage. Located in a quiet subdivision with mature flowers and trees near hospitals and other amenities.
This property is off market, which means it's not currently listed for sale or rent on Zillow. This may be different from what's available on other websites or public sources.


