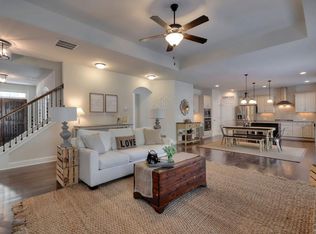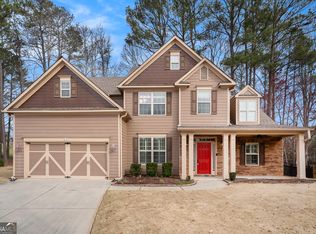Beautiful cul-de-sac 6 br/5ba home in premier swim/tennis neighborhood, Harmony on the Lakes. Backyard oasis features an expansive screened in porch overlooking heated pool with a private, fenced in back yard. Finished basement with updated bathroom and two large rec rooms opening onto pool deck. The gourmet kitchen has ss appliances, granite, and stained cabinets that open to the cozy family room with inviting fireplace. Spacious owner's suite with sitting area and updated bath. Perfect home for just the family or having a party! 07/11/17
This property is off market, which means it's not currently listed for sale or rent on Zillow. This may be different from what's available on other websites or public sources.

