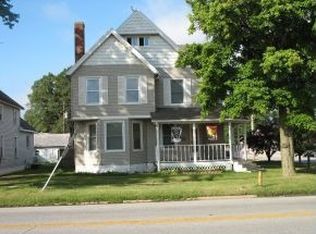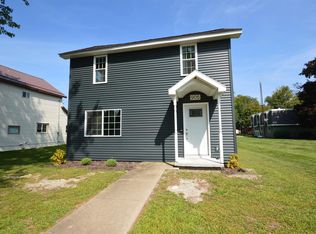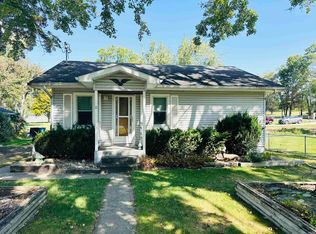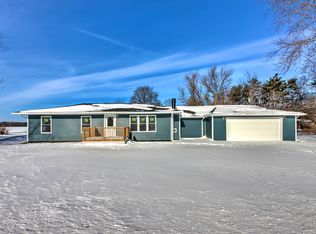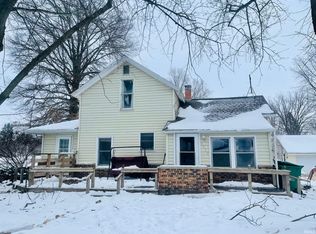Recently renovated home. Large yard, beautiful deck. This is home is spectacular. The open staircase greets you. Spacious living room, Master suite includes full bath and walk in closets. The kitchen is breath taking and includes appliances. The upper level features two additional bedrooms and a full bath. The front porch is covered perfect to sit and relax. The garage includes a bonus area with many uses possible. schedule your showing today.
Active
Price cut: $4.9K (12/5)
$220,000
802 Roosevelt Rd, Walkerton, IN 46574
3beds
1,300sqft
Est.:
Single Family Residence
Built in 1905
9,583.2 Square Feet Lot
$-- Zestimate®
$--/sqft
$-- HOA
What's special
Front porchMaster suiteTwo additional bedroomsOpen staircaseIncludes appliances
- 510 days |
- 500 |
- 23 |
Zillow last checked: 8 hours ago
Listing updated: December 26, 2025 at 04:45am
Listed by:
Lisa Patton 574-286-4461,
Main Street Real Estate Co. LLC
Source: IRMLS,MLS#: 202435785
Tour with a local agent
Facts & features
Interior
Bedrooms & bathrooms
- Bedrooms: 3
- Bathrooms: 2
- Full bathrooms: 2
- Main level bedrooms: 1
Bedroom 1
- Level: Main
Bedroom 2
- Level: Upper
Dining room
- Level: Main
Kitchen
- Level: Main
Living room
- Level: Main
Heating
- Forced Air
Cooling
- Central Air
Appliances
- Included: Microwave, Refrigerator, Gas Oven, Gas Range, Gas Water Heater
- Laundry: Main Level
Features
- Ceiling Fan(s), Walk-In Closet(s), Stand Up Shower, Main Level Bedroom Suite
- Flooring: Carpet, Vinyl
- Basement: Partial
- Has fireplace: No
Interior area
- Total structure area: 1,462
- Total interior livable area: 1,300 sqft
- Finished area above ground: 1,300
- Finished area below ground: 0
Video & virtual tour
Property
Parking
- Total spaces: 1
- Parking features: Detached, Asphalt, Gravel
- Garage spaces: 1
- Has uncovered spaces: Yes
Features
- Levels: Two
- Stories: 2
- Patio & porch: Deck, Porch Covered
- Exterior features: Workshop
Lot
- Size: 9,583.2 Square Feet
- Dimensions: 57x165
- Features: Level, City/Town/Suburb
Details
- Parcel number: 711624377003.000015
Construction
Type & style
- Home type: SingleFamily
- Property subtype: Single Family Residence
Materials
- Vinyl Siding
- Roof: Metal
Condition
- New construction: No
- Year built: 1905
Utilities & green energy
- Electric: Town of Walkerton
- Gas: NIPSCO
- Sewer: City
- Water: City, Town of Walkerton
Community & HOA
Community
- Subdivision: None
Location
- Region: Walkerton
Financial & listing details
- Tax assessed value: $127,400
- Annual tax amount: $1,112
- Date on market: 9/16/2024
- Listing terms: Cash,Conventional,FHA,USDA Loan,VA Loan
Estimated market value
Not available
Estimated sales range
Not available
$1,511/mo
Price history
Price history
| Date | Event | Price |
|---|---|---|
| 12/5/2025 | Price change | $220,000-2.2% |
Source: | ||
| 5/6/2025 | Price change | $224,900-2.2% |
Source: | ||
| 3/10/2025 | Price change | $229,900-2.1% |
Source: | ||
| 9/16/2024 | Listed for sale | $234,900+161% |
Source: | ||
| 4/17/2024 | Sold | $90,000 |
Source: | ||
Public tax history
Public tax history
| Year | Property taxes | Tax assessment |
|---|---|---|
| 2024 | $1,112 | $127,400 +14.6% |
| 2023 | $1,112 +14.6% | $111,200 |
| 2022 | $970 +26% | $111,200 +14.6% |
Find assessor info on the county website
BuyAbility℠ payment
Est. payment
$1,099/mo
Principal & interest
$853
Property taxes
$169
Home insurance
$77
Climate risks
Neighborhood: 46574
Nearby schools
GreatSchools rating
- 8/10Walkerton Elementary SchoolGrades: PK-6Distance: 0.4 mi
- 6/10Harold C Urey Middle SchoolGrades: 7-8Distance: 0.4 mi
- 10/10John Glenn High SchoolGrades: 9-12Distance: 0.5 mi
Schools provided by the listing agent
- Elementary: Walkerton
- Middle: Harold C Urey
- High: John Glenn
- District: John Glenn School Corp.
Source: IRMLS. This data may not be complete. We recommend contacting the local school district to confirm school assignments for this home.
- Loading
- Loading
