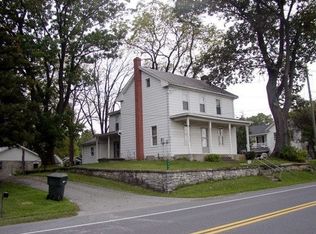Exceptional design skill, quality craftsmanship and special attention to detail come together in this historic 3 acre Shippensburg property. Inside; upscale finishes, an open design that''s great for entertaining family and guests and you''ll appreciate the attention to detail in all that''s been done to make this home stand apart!
This property is off market, which means it's not currently listed for sale or rent on Zillow. This may be different from what's available on other websites or public sources.

