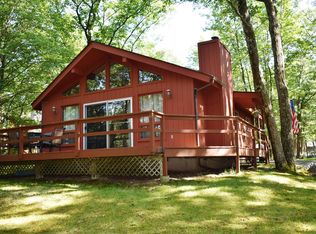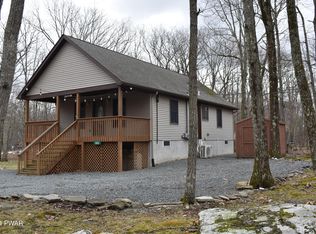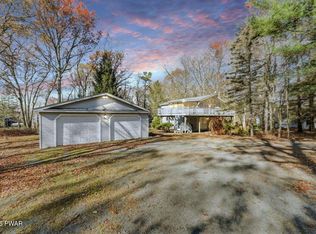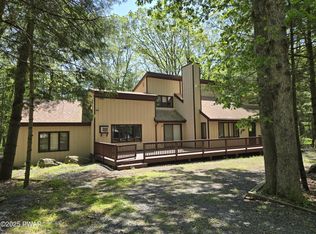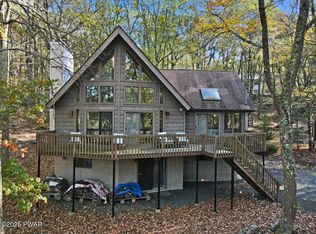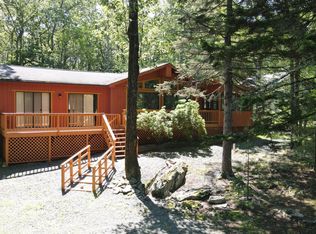Fabulous Water Views! Centrally located in Hemlock Farms. Enjoy the great view of the water in this pond front home while relaxing and gazing out the window from the open living room, dining room and kitchen. Or step outside onto the open deck and enjoy the fresh outdoors, if you want to get out of the sun relax or have on the large screen porch or have a mewl there. This 4-bedroom 2 bath home features a stone fireplace in the living room, hardwood floors, family room, Ductless A/C. Come see this home to appreciate all it has to offer
For sale
Price cut: $34K (1/20)
$395,000
802 Rimrock Ct, Tafton, PA 18428
4beds
1,728sqft
Est.:
Single Family Residence
Built in 1973
0.57 Acres Lot
$-- Zestimate®
$229/sqft
$250/mo HOA
What's special
Stone fireplaceWater viewsFamily roomPond front homeHardwood floorsOpen deck
- 312 days |
- 3,347 |
- 107 |
Likely to sell faster than
Zillow last checked: 8 hours ago
Listing updated: January 20, 2026 at 10:09am
Listed by:
Scott P. Bouwmans 570-775-7337,
Davis R. Chant - Lords Valley 570-775-7337,
Tina Jago 570-775-7337,
Davis R. Chant - Lords Valley
Source: PWAR,MLS#: PW250737
Tour with a local agent
Facts & features
Interior
Bedrooms & bathrooms
- Bedrooms: 4
- Bathrooms: 3
- Full bathrooms: 2
- 1/2 bathrooms: 1
Primary bedroom
- Area: 164.22
- Dimensions: 13.8 x 11.9
Bedroom 2
- Area: 165.41
- Dimensions: 13.9 x 11.9
Bedroom 3
- Area: 139.74
- Dimensions: 13.7 x 10.2
Bedroom 4
- Area: 120.19
- Dimensions: 11.9 x 10.1
Primary bathroom
- Area: 60.69
- Dimensions: 11.9 x 5.1
Bathroom 2
- Area: 53.55
- Dimensions: 10.5 x 5.1
Bathroom 3
- Area: 15
- Dimensions: 5 x 3
Dining room
- Area: 178.56
- Dimensions: 18.6 x 9.6
Family room
- Area: 199.66
- Dimensions: 14.9 x 13.4
Kitchen
- Area: 115.2
- Dimensions: 12 x 9.6
Laundry
- Area: 37.17
- Dimensions: 6.3 x 5.9
Living room
- Area: 303.84
- Dimensions: 21.1 x 14.4
Other
- Description: Screen Porch
- Area: 256.06
- Dimensions: 21.7 x 11.8
Heating
- Baseboard, Propane, Electric, Fireplace(s)
Cooling
- Ductless
Appliances
- Included: Dishwasher, Refrigerator, Washer, Self Cleaning Oven, Electric Water Heater, Electric Range, Dryer
- Laundry: Laundry Room
Features
- Beamed Ceilings, Vaulted Ceiling(s), Paneling, Open Floorplan, Ceiling Fan(s)
- Flooring: Carpet, Vinyl, Tile, Hardwood
- Windows: Double Pane Windows, Skylight(s)
- Basement: Crawl Space
- Attic: None
- Number of fireplaces: 1
- Fireplace features: Living Room, Propane
Interior area
- Total structure area: 1,728
- Total interior livable area: 1,728 sqft
- Finished area above ground: 1,728
- Finished area below ground: 0
Property
Parking
- Total spaces: 2
- Parking features: Detached, Paved, Heated Garage, Garage Faces Front, Garage Door Opener, Garage
- Garage spaces: 2
Features
- Levels: Two
- Stories: 2
- Patio & porch: Deck, Porch, Wrap Around, Screened
- Pool features: Association, Community
- Spa features: Association
- Has view: Yes
- View description: Pond, Trees/Woods, Water
- Has water view: Yes
- Water view: Pond,Water
- Waterfront features: Pond
- Body of water: Rimrock Pond
- Frontage length: 174'
Lot
- Size: 0.57 Acres
- Features: Cul-De-Sac, Wooded, Gentle Sloping, Irregular Lot
Details
- Additional structures: Garage(s)
- Parcel number: 120.020432 034998
- Zoning: Residential
- Zoning description: Residential
Construction
Type & style
- Home type: SingleFamily
- Architectural style: Other
- Property subtype: Single Family Residence
Materials
- T1-11, Wood Siding
- Foundation: Block
- Roof: Shingle
Condition
- New construction: No
- Year built: 1973
- Major remodel year: 1973
Utilities & green energy
- Electric: 200 or Less Amp Service
- Water: Comm Central, Public
- Utilities for property: Cable Connected, Water Connected, Phone Available, Electricity Connected
Community & HOA
Community
- Features: Clubhouse, Tennis Court(s), Pool, Playground, Park, Lake, Other, Gated, Fitness Center, Fishing
- Security: Smoke Detector(s)
- Subdivision: Hemlock Farms
HOA
- Has HOA: Yes
- Amenities included: Basketball Court, Trail(s), Trash, Recreation Facilities, Tennis Court(s), Teen Center, Spa/Hot Tub, Security, Sauna, Recreation Room, Pond Year Round, Pool, Party Room, Playground, Park, Indoor Pool, Game Court Exterior, Gated, Fitness Center, Dog Park, Exercise Course, Clubhouse, Billiard Room, Beach Rights, Beach Access
- Services included: Trash
- HOA fee: $2,995 annually
- Second HOA fee: $2,918 one time
Location
- Region: Tafton
Financial & listing details
- Price per square foot: $229/sqft
- Tax assessed value: $33,910
- Annual tax amount: $3,951
- Date on market: 3/29/2025
- Cumulative days on market: 314 days
- Listing terms: Cash,Conventional
- Electric utility on property: Yes
- Road surface type: Paved
Estimated market value
Not available
Estimated sales range
Not available
$2,816/mo
Price history
Price history
| Date | Event | Price |
|---|---|---|
| 1/20/2026 | Price change | $395,000-7.9%$229/sqft |
Source: | ||
| 10/8/2025 | Price change | $429,000-4.5%$248/sqft |
Source: | ||
| 3/29/2025 | Listed for sale | $449,000$260/sqft |
Source: | ||
Public tax history
Public tax history
| Year | Property taxes | Tax assessment |
|---|---|---|
| 2025 | $4,057 +6.7% | $33,910 |
| 2024 | $3,801 +3.9% | $33,910 |
| 2023 | $3,657 +3.9% | $33,910 |
Find assessor info on the county website
BuyAbility℠ payment
Est. payment
$2,724/mo
Principal & interest
$1875
Property taxes
$461
Other costs
$388
Climate risks
Neighborhood: 18428
Nearby schools
GreatSchools rating
- 6/10Wallenpaupack South El SchoolGrades: K-5Distance: 14.2 mi
- 6/10Wallenpaupack Area Middle SchoolGrades: 6-8Distance: 11.6 mi
- 7/10Wallenpaupack Area High SchoolGrades: 9-12Distance: 11.7 mi
- Loading
- Loading
