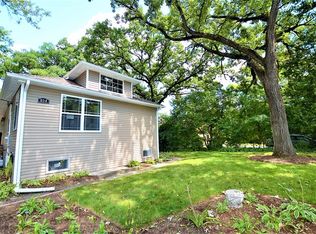Welcome home to this adorable ranch home nestled in Fox River Grove. This home has a lot of character from its arched doorways, to its cozy fireplace, and spacious living space. Enjoy this large wooded lot all year round from bbq's to bonfires. Walking distance to the elementary school. restaurants, stores, metra line, and the famous Norge Ski jump. This home has been completely updated. New vinyl board & baton siding, facia, sofits, gutters 2017/2018, New stone chimney, cap, flue, 2018, matching stone features at front door entryway 2018. New cedar deck 2016, paver patio, and fire pit 2018, roof 2018 upgraded architectural shingles, Pella windows & slider 2018, Fresh paint 2019/2020, SS appliances in kitchen 2016, granite breakfast bar top 2018, AC & Furnace 2017, water softener 2017, water heater 2009, basement is a bonus with vinyl flooring throughout, washer/dryer 2016. Don't miss this adorable home!
This property is off market, which means it's not currently listed for sale or rent on Zillow. This may be different from what's available on other websites or public sources.

