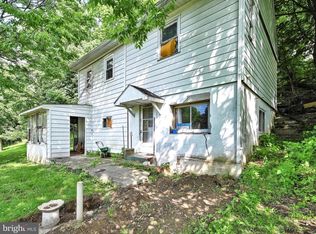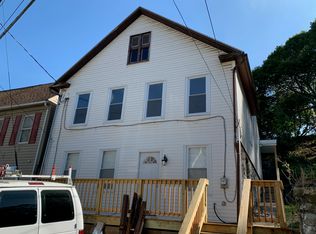Sold for $160,000
$160,000
802 Rear Mohn St, Harrisburg, PA 17113
2beds
1,026sqft
Single Family Residence
Built in 1940
1,307 Square Feet Lot
$161,300 Zestimate®
$156/sqft
$1,385 Estimated rent
Home value
$161,300
$145,000 - $179,000
$1,385/mo
Zestimate® history
Loading...
Owner options
Explore your selling options
What's special
Complete 2025 Renovation • 2 Bed • 2 Bath • 1,556 Sq. Ft. • Central Dauphin School District Step inside this thoughtfully reimagined Harrisburg home—where modern comfort meets timeless character. Completely renovated in 2025, every inch of this 2-bedroom, 2-bath residence has been designed with care, blending clean lines, warm finishes, and functional spaces perfect for today’s lifestyle. An open-concept layout welcomes you with natural light and inviting flow. The spacious living area sets the tone with brand-new flooring and contemporary fixtures, seamlessly connecting to a sleek kitchen . The primary suite offers a peaceful retreat, while the second bedroom and bath provide ideal flexibility for guests, a home office, or a creative studio. With 1,556 square feet of living space, there’s room to live, work, and unwind in comfort. Outside, a private backyard awaits your vision—whether it’s a garden oasis, an outdoor dining area, or the perfect space for morning coffee. Located in the Central Dauphin School District, this property offers a balance of suburban peace and urban convenience. Enjoy nearby parks, local shops, and dining options just minutes away, with easy access to downtown Harrisburg, major highways, and commuter routes. From its brand-new systems and modern finishes to the efficient floor plan and move-in-ready design, 802 Mohn St delivers the rare combination of quality craftsmanship, contemporary living, and a location that truly connects convenience with community.
Zillow last checked: 8 hours ago
Listing updated: November 07, 2025 at 02:30pm
Listed by:
Angela Diaz 717-980-8120,
Keller Williams of Central PA,
Co-Listing Agent: Tamila Wormsley 717-623-3203,
Keller Williams of Central PA
Bought with:
Heather Bruce, RS378743
Howard Hanna Real Estate Services - Lancaster
Source: Bright MLS,MLS#: PADA2049850
Facts & features
Interior
Bedrooms & bathrooms
- Bedrooms: 2
- Bathrooms: 2
- Full bathrooms: 2
Basement
- Area: 200
Heating
- Forced Air, Heat Pump, Electric
Cooling
- Central Air, Electric
Appliances
- Included: Water Heater
Features
- Has basement: No
- Has fireplace: No
Interior area
- Total structure area: 1,026
- Total interior livable area: 1,026 sqft
- Finished area above ground: 826
- Finished area below ground: 200
Property
Parking
- Parking features: On Street
- Has uncovered spaces: Yes
Accessibility
- Accessibility features: None
Features
- Levels: One
- Stories: 1
- Pool features: None
Lot
- Size: 1,307 sqft
Details
- Additional structures: Above Grade, Below Grade
- Parcel number: 630490900000000
- Zoning: RESIDENTIAL
- Special conditions: Standard
Construction
Type & style
- Home type: SingleFamily
- Architectural style: Traditional
- Property subtype: Single Family Residence
Materials
- Frame
- Foundation: Block, Stone
Condition
- New construction: No
- Year built: 1940
Utilities & green energy
- Sewer: Private Sewer, Cesspool
- Water: Public
Community & neighborhood
Location
- Region: Harrisburg
- Subdivision: Steelton
- Municipality: SWATARA TWP
Other
Other facts
- Listing agreement: Exclusive Right To Sell
- Listing terms: Cash,Conventional,FHA,VA Loan
- Ownership: Fee Simple
Price history
| Date | Event | Price |
|---|---|---|
| 11/6/2025 | Sold | $160,000$156/sqft |
Source: | ||
| 10/8/2025 | Pending sale | $160,000$156/sqft |
Source: | ||
| 10/6/2025 | Listed for sale | $160,000+204.8%$156/sqft |
Source: | ||
| 9/4/2024 | Sold | $52,500-19.2%$51/sqft |
Source: | ||
| 8/19/2024 | Pending sale | $65,000$63/sqft |
Source: | ||
Public tax history
Tax history is unavailable.
Neighborhood: Enhaut
Nearby schools
GreatSchools rating
- 3/10Tri-Community El SchoolGrades: K-5Distance: 0.3 mi
- 5/10Swatara Middle SchoolGrades: 6-8Distance: 0.6 mi
- 2/10Central Dauphin East Senior High SchoolGrades: 9-12Distance: 3.7 mi
Schools provided by the listing agent
- High: Central Dauphin
- District: Central Dauphin
Source: Bright MLS. This data may not be complete. We recommend contacting the local school district to confirm school assignments for this home.

Get pre-qualified for a loan
At Zillow Home Loans, we can pre-qualify you in as little as 5 minutes with no impact to your credit score.An equal housing lender. NMLS #10287.

