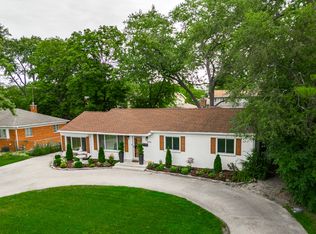Closed
$760,000
802 Prairie Lawn Rd, Glenview, IL 60025
5beds
3,858sqft
Single Family Residence
Built in 1975
10,018.8 Square Feet Lot
$790,500 Zestimate®
$197/sqft
$5,295 Estimated rent
Home value
$790,500
$711,000 - $885,000
$5,295/mo
Zestimate® history
Loading...
Owner options
Explore your selling options
What's special
Beautifully designed and maintained 5 bed / 3 bath ranch home with a full basement. More than 4500 sqft on 2-levels including a finished basement with some storage/work area, a bedroom & full bath and wet bar. 4 bedrooms/2 baths on main level and one bedroom and full bath on lower. This customized ranch provides great natural light and perfect flow for entertaining and family time. 2.5 car attached garage, large driveway and mud room and first floor laundry. Wide lot features large yard and patio space...or just walk across the street to the park to play. Location can't be beat. Corner home with a side street facing Henking Elementary provides easy access to park and rec areas. The quality of the cabinets, tiling, and materials recognize the care and attention put into this home by this original owner. This home is in incorporated Glenview and has sidewalks and city services. Walk or drive to the Glen for restaurants and retail. Walk to elementary school and a 5 min drive to GBS High School.
Zillow last checked: 8 hours ago
Listing updated: February 21, 2025 at 12:24am
Listing courtesy of:
Steven Katz 312-961-8589,
@properties Christie's International Real Estate,
Connie Dornan, SFR,
@properties Christie's International Real Estate
Bought with:
Mark Kloss
@properties Christie's International Real Estate
Source: MRED as distributed by MLS GRID,MLS#: 12209013
Facts & features
Interior
Bedrooms & bathrooms
- Bedrooms: 5
- Bathrooms: 3
- Full bathrooms: 3
Primary bedroom
- Features: Flooring (Carpet), Bathroom (Full)
- Level: Main
- Area: 216 Square Feet
- Dimensions: 18X12
Bedroom 2
- Features: Flooring (Carpet)
- Level: Main
- Area: 180 Square Feet
- Dimensions: 15X12
Bedroom 3
- Features: Flooring (Carpet)
- Level: Main
- Area: 144 Square Feet
- Dimensions: 12X12
Bedroom 4
- Features: Flooring (Carpet)
- Level: Fourth
- Area: 132 Square Feet
- Dimensions: 12X11
Bedroom 5
- Level: Basement
- Area: 285 Square Feet
- Dimensions: 19X15
Dining room
- Features: Flooring (Hardwood)
- Level: Main
- Dimensions: COMBO
Family room
- Features: Flooring (Hardwood)
- Level: Main
- Area: 247 Square Feet
- Dimensions: 19X13
Kitchen
- Features: Kitchen (Eating Area-Table Space), Flooring (Ceramic Tile)
- Level: Main
- Area: 209 Square Feet
- Dimensions: 11X19
Laundry
- Level: Main
- Area: 60 Square Feet
- Dimensions: 10X6
Living room
- Features: Flooring (Hardwood)
- Level: Main
- Area: 651 Square Feet
- Dimensions: 31X21
Recreation room
- Level: Basement
- Area: 900 Square Feet
- Dimensions: 30X30
Storage
- Level: Basement
- Area: 912 Square Feet
- Dimensions: 38X24
Heating
- Natural Gas
Cooling
- Central Air
Appliances
- Included: Range, Microwave, Dishwasher, Refrigerator, Washer, Dryer, Disposal, Stainless Steel Appliance(s), Humidifier, Gas Water Heater
Features
- Cathedral Ceiling(s), 1st Floor Full Bath, Built-in Features, Open Floorplan
- Flooring: Hardwood
- Windows: Skylight(s)
- Basement: Partially Finished,Full
- Number of fireplaces: 1
- Fireplace features: Family Room
Interior area
- Total structure area: 4,770
- Total interior livable area: 3,858 sqft
- Finished area below ground: 1,531
Property
Parking
- Total spaces: 2
- Parking features: Concrete, On Site, Garage Owned, Attached, Garage
- Attached garage spaces: 2
Accessibility
- Accessibility features: No Disability Access
Features
- Stories: 1
Lot
- Size: 10,018 sqft
Details
- Parcel number: 04334110330000
- Special conditions: None
- Other equipment: TV-Cable
Construction
Type & style
- Home type: SingleFamily
- Architectural style: Ranch
- Property subtype: Single Family Residence
Materials
- Brick
- Foundation: Concrete Perimeter
Condition
- New construction: No
- Year built: 1975
Utilities & green energy
- Sewer: Public Sewer
- Water: Public
Community & neighborhood
Security
- Security features: Carbon Monoxide Detector(s)
Community
- Community features: Park, Sidewalks, Street Lights, Street Paved
Location
- Region: Glenview
Other
Other facts
- Listing terms: Cash
- Ownership: Fee Simple
Price history
| Date | Event | Price |
|---|---|---|
| 2/18/2025 | Sold | $760,000-5%$197/sqft |
Source: | ||
| 12/5/2024 | Contingent | $799,900$207/sqft |
Source: | ||
| 11/15/2024 | Listed for sale | $799,900$207/sqft |
Source: | ||
Public tax history
| Year | Property taxes | Tax assessment |
|---|---|---|
| 2023 | $7,009 -0.3% | $49,402 -10.2% |
| 2022 | $7,027 -11.2% | $54,999 +38.9% |
| 2021 | $7,918 +8.6% | $39,600 |
Find assessor info on the county website
Neighborhood: 60025
Nearby schools
GreatSchools rating
- NAHenking Elementary SchoolGrades: PK-2Distance: 0.1 mi
- 7/10Attea Middle SchoolGrades: 6-8Distance: 1.4 mi
- 9/10Glenbrook South High SchoolGrades: 9-12Distance: 1.7 mi
Schools provided by the listing agent
- Elementary: Henking Elementary School
- Middle: Attea Middle School
- High: Glenbrook South High School
- District: 34
Source: MRED as distributed by MLS GRID. This data may not be complete. We recommend contacting the local school district to confirm school assignments for this home.

Get pre-qualified for a loan
At Zillow Home Loans, we can pre-qualify you in as little as 5 minutes with no impact to your credit score.An equal housing lender. NMLS #10287.
Sell for more on Zillow
Get a free Zillow Showcase℠ listing and you could sell for .
$790,500
2% more+ $15,810
With Zillow Showcase(estimated)
$806,310