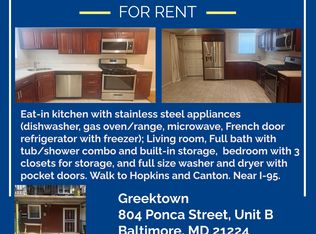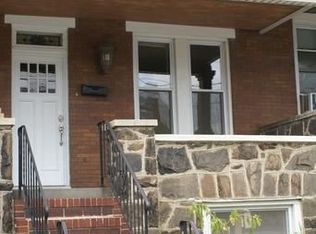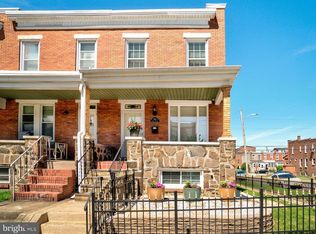Sold for $293,000
$293,000
802 Ponca St, Baltimore, MD 21224
4beds
1,700sqft
Townhouse
Built in 1931
871 Square Feet Lot
$288,200 Zestimate®
$172/sqft
$2,299 Estimated rent
Home value
$288,200
$251,000 - $331,000
$2,299/mo
Zestimate® history
Loading...
Owner options
Explore your selling options
What's special
PRICE ADJUSTMENT!! Attached garage and Parking Pad! Beautiful Full Renovation. Step into this spacious 4 bedroom, 2 full bath home. Gourmet kitchen with stainless steel appliances, quartz counter tops and quartz island top. Marble tile backsplash. Sensor kitchen faucet. Large built in pantry and bar/storage area. Lots of kitchen cabinet space. Balcony off of kitchen. Recessed Lighting throughout main living level, living room, dining room and kitchen. Beautiful luxury vinyl plank flooring on main level and upper level. Upstairs to 3 spacious bedrooms and full bathroom. Recessed lighting in all three bedrooms. Lower level to spacious 4th bedroom and full bathroom. Recreation room. Laundry Room. Rear access door from laundry room to parking pad and attached garage. This is a well thought out full renovation. White Asphalt roof replaced in 2024. Front Point Alarm WiFi Security System. Make an appointment to see this home today!
Zillow last checked: 8 hours ago
Listing updated: July 21, 2025 at 11:18am
Listed by:
Nicole Pulianas 410-456-1638,
Long & Foster Real Estate, Inc.
Bought with:
Jennifer Habte, 664017
Coldwell Banker Realty
Source: Bright MLS,MLS#: MDBA2159048
Facts & features
Interior
Bedrooms & bathrooms
- Bedrooms: 4
- Bathrooms: 2
- Full bathrooms: 2
Primary bedroom
- Features: Flooring - Luxury Vinyl Plank, Recessed Lighting
- Level: Upper
- Area: 168 Square Feet
- Dimensions: 14 x 12
Bedroom 2
- Features: Flooring - Luxury Vinyl Plank, Recessed Lighting
- Level: Upper
- Area: 108 Square Feet
- Dimensions: 12 x 9
Bedroom 3
- Features: Flooring - Luxury Vinyl Plank, Recessed Lighting
- Level: Upper
- Area: 126 Square Feet
- Dimensions: 14 x 9
Bedroom 4
- Features: Flooring - Carpet
- Level: Lower
- Area: 120 Square Feet
- Dimensions: 12 x 10
Bathroom 1
- Features: Bathroom - Tub Shower, Flooring - Ceramic Tile
- Level: Upper
- Area: 56 Square Feet
- Dimensions: 7 x 8
Bathroom 2
- Features: Bathroom - Walk-In Shower, Flooring - Ceramic Tile
- Level: Lower
- Area: 72 Square Feet
- Dimensions: 6 x 12
Dining room
- Features: Flooring - Luxury Vinyl Plank, Recessed Lighting
- Level: Main
- Area: 140 Square Feet
- Dimensions: 14 x 10
Kitchen
- Features: Flooring - Luxury Vinyl Plank, Pantry, Kitchen Island, Balcony Access, Built-in Features, Countertop(s) - Quartz, Kitchen - Gas Cooking, Recessed Lighting
- Level: Main
- Area: 196 Square Feet
- Dimensions: 14 x 14
Laundry
- Features: Flooring - Laminated
- Level: Lower
- Area: 55 Square Feet
- Dimensions: 5 x 11
Living room
- Features: Flooring - Luxury Vinyl Plank, Recessed Lighting
- Level: Main
- Area: 238 Square Feet
- Dimensions: 14 x 17
Recreation room
- Features: Flooring - Carpet, Recessed Lighting
- Level: Lower
- Area: 168 Square Feet
- Dimensions: 8 x 21
Heating
- Central, Forced Air, Heat Pump, Electric
Cooling
- Central Air, Electric
Appliances
- Included: Microwave, Dishwasher, Disposal, Dryer, Oven/Range - Gas, Stainless Steel Appliance(s), Washer, Water Heater, Refrigerator, Ice Maker, Electric Water Heater
- Laundry: Has Laundry, Lower Level, Washer In Unit, Dryer In Unit, Laundry Room
Features
- Open Floorplan, Eat-in Kitchen, Kitchen - Gourmet, Kitchen Island, Pantry, Recessed Lighting, Upgraded Countertops, Built-in Features, Dining Area, Combination Dining/Living, Dry Wall
- Flooring: Carpet, Luxury Vinyl
- Windows: Stain/Lead Glass, Window Treatments
- Basement: Connecting Stairway,Full,Heated,Finished,Improved,Rear Entrance
- Has fireplace: No
Interior area
- Total structure area: 1,700
- Total interior livable area: 1,700 sqft
- Finished area above ground: 1,350
- Finished area below ground: 350
Property
Parking
- Total spaces: 2
- Parking features: Garage Faces Rear, Concrete, Attached, Driveway, On Street
- Attached garage spaces: 1
- Uncovered spaces: 1
Accessibility
- Accessibility features: None
Features
- Levels: Three
- Stories: 3
- Patio & porch: Porch
- Exterior features: Street Lights, Balcony
- Pool features: None
Lot
- Size: 871 sqft
- Features: Front Yard, Urban
Details
- Additional structures: Above Grade, Below Grade
- Parcel number: 0326036573 002
- Zoning: R-8
- Special conditions: Standard
Construction
Type & style
- Home type: Townhouse
- Architectural style: Traditional
- Property subtype: Townhouse
Materials
- Brick
- Foundation: Block
- Roof: Asphalt
Condition
- Excellent
- New construction: No
- Year built: 1931
- Major remodel year: 2018
Utilities & green energy
- Sewer: Public Sewer
- Water: Public
Community & neighborhood
Location
- Region: Baltimore
- Subdivision: Greektown
- Municipality: Baltimore City
Other
Other facts
- Listing agreement: Exclusive Right To Sell
- Listing terms: FHA,Conventional,Cash,VA Loan
- Ownership: Fee Simple
- Road surface type: Concrete, Paved
Price history
| Date | Event | Price |
|---|---|---|
| 7/21/2025 | Sold | $293,000-2%$172/sqft |
Source: | ||
| 7/9/2025 | Pending sale | $299,000$176/sqft |
Source: | ||
| 6/14/2025 | Contingent | $299,000$176/sqft |
Source: | ||
| 5/30/2025 | Price change | $299,000-2%$176/sqft |
Source: | ||
| 4/23/2025 | Listed for sale | $305,000+138.3%$179/sqft |
Source: | ||
Public tax history
| Year | Property taxes | Tax assessment |
|---|---|---|
| 2025 | -- | $144,000 +5% |
| 2024 | $3,238 +5.2% | $137,200 +5.2% |
| 2023 | $3,077 +5.5% | $130,400 +5.5% |
Find assessor info on the county website
Neighborhood: Greektown
Nearby schools
GreatSchools rating
- 4/10John Ruhrah Elementary SchoolGrades: PK-8Distance: 0.2 mi
- 1/10Patterson High SchoolGrades: 9-12Distance: 1.1 mi
- 5/10The Crossroads SchoolGrades: 6-8Distance: 2.2 mi
Schools provided by the listing agent
- District: Baltimore City Public Schools
Source: Bright MLS. This data may not be complete. We recommend contacting the local school district to confirm school assignments for this home.
Get a cash offer in 3 minutes
Find out how much your home could sell for in as little as 3 minutes with a no-obligation cash offer.
Estimated market value$288,200
Get a cash offer in 3 minutes
Find out how much your home could sell for in as little as 3 minutes with a no-obligation cash offer.
Estimated market value
$288,200


