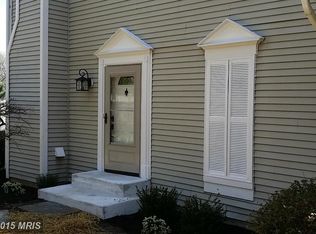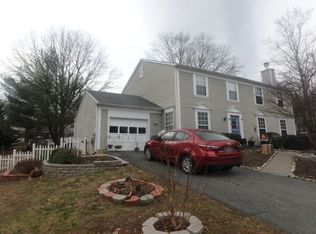Sold for $675,000 on 10/07/24
$675,000
802 Pointer Ridge Dr, Gaithersburg, MD 20878
4beds
2,016sqft
Single Family Residence
Built in 1981
0.33 Acres Lot
$675,600 Zestimate®
$335/sqft
$3,342 Estimated rent
Home value
$675,600
$615,000 - $743,000
$3,342/mo
Zestimate® history
Loading...
Owner options
Explore your selling options
What's special
Welcome to this charming single-family home nestled on a desirable corner lot in a fabulous neighborhood known for its excellent school district. This beautifully maintained property boasts fresh paint throughout, giving it a crisp and inviting feel. Step inside to discover new carpets and updated light fixtures, adding a modern touch to every room. The home offers four spacious bedrooms, providing ample space for family and guests. With three full bathrooms and one-half bath, convenience and comfort are at the forefront of this home’s design. The layout is both functional and stylish, perfect for everyday living and entertaining. A one-car garage provides secure parking and additional storage space. The location is ideal, offering a sense of community and proximity to top-rated schools, parks, and local amenities. This home is a true gem, ready to welcome its new owners with open arms.
Zillow last checked: 8 hours ago
Listing updated: October 08, 2024 at 02:32am
Listed by:
Mark Smith 301-580-3921,
RE/MAX Realty Group,
Co-Listing Agent: Julie K Robinson 301-674-8930,
RE/MAX Realty Group
Bought with:
Paul Marston, 585754
Long & Foster Real Estate, Inc.
Source: Bright MLS,MLS#: MDMC2137750
Facts & features
Interior
Bedrooms & bathrooms
- Bedrooms: 4
- Bathrooms: 4
- Full bathrooms: 3
- 1/2 bathrooms: 1
- Main level bathrooms: 1
Basement
- Area: 1008
Heating
- Central, Forced Air, Natural Gas
Cooling
- Central Air, Ceiling Fan(s), Electric
Appliances
- Included: Dishwasher, Disposal, Dryer, Exhaust Fan, Ice Maker, Self Cleaning Oven, Microwave, Refrigerator, Cooktop, Gas Water Heater
- Laundry: Main Level, Dryer In Unit, Washer In Unit, Laundry Room
Features
- Breakfast Area, Ceiling Fan(s), Dining Area, Floor Plan - Traditional, Formal/Separate Dining Room, Eat-in Kitchen, Kitchen - Table Space, Bathroom - Tub Shower, Upgraded Countertops, Walk-In Closet(s), Paneled Walls
- Flooring: Carpet, Vinyl, Wood
- Windows: Storm Window(s), Window Treatments
- Basement: Partially Finished
- Has fireplace: No
Interior area
- Total structure area: 3,024
- Total interior livable area: 2,016 sqft
- Finished area above ground: 2,016
- Finished area below ground: 0
Property
Parking
- Total spaces: 2
- Parking features: Garage Door Opener, Garage Faces Front, Inside Entrance, Attached, Driveway, On Street
- Attached garage spaces: 1
- Uncovered spaces: 1
Accessibility
- Accessibility features: None
Features
- Levels: Three
- Stories: 3
- Pool features: None
- Fencing: Partial,Privacy,Back Yard
Lot
- Size: 0.33 Acres
- Features: Corner Lot, Front Yard, Rear Yard
Details
- Additional structures: Above Grade, Below Grade
- Parcel number: 160901974916
- Zoning: R90
- Special conditions: Standard
Construction
Type & style
- Home type: SingleFamily
- Architectural style: Colonial
- Property subtype: Single Family Residence
Materials
- Vinyl Siding
- Foundation: Pilings
- Roof: Architectural Shingle
Condition
- Average
- New construction: No
- Year built: 1981
Utilities & green energy
- Electric: 200+ Amp Service, 120/240V
- Sewer: Public Sewer
- Water: Public
- Utilities for property: Cable Available, Underground Utilities, Cable, Fiber Optic
Community & neighborhood
Location
- Region: Gaithersburg
- Subdivision: Pheasant Run
- Municipality: City of Gaithersburg
Other
Other facts
- Listing agreement: Exclusive Right To Sell
- Listing terms: Cash,Conventional,FHA,VA Loan
- Ownership: Fee Simple
Price history
| Date | Event | Price |
|---|---|---|
| 10/7/2024 | Sold | $675,000-0.7%$335/sqft |
Source: | ||
| 9/8/2024 | Contingent | $679,900$337/sqft |
Source: | ||
| 8/23/2024 | Price change | $679,900-1.4%$337/sqft |
Source: | ||
| 8/2/2024 | Listed for sale | $689,900$342/sqft |
Source: | ||
Public tax history
| Year | Property taxes | Tax assessment |
|---|---|---|
| 2025 | $7,317 +10.3% | $534,833 +4.9% |
| 2024 | $6,635 +5.6% | $509,867 +5.1% |
| 2023 | $6,282 +6.7% | $484,900 +3.7% |
Find assessor info on the county website
Neighborhood: 20878
Nearby schools
GreatSchools rating
- 6/10Brown Station Elementary SchoolGrades: PK-5Distance: 0.5 mi
- 6/10Lakelands Park Middle SchoolGrades: 6-8Distance: 2.1 mi
- 8/10Quince Orchard High SchoolGrades: 9-12Distance: 2.3 mi
Schools provided by the listing agent
- Elementary: Brown Station
- Middle: Lakelands Park
- High: Quince Orchard
- District: Montgomery County Public Schools
Source: Bright MLS. This data may not be complete. We recommend contacting the local school district to confirm school assignments for this home.

Get pre-qualified for a loan
At Zillow Home Loans, we can pre-qualify you in as little as 5 minutes with no impact to your credit score.An equal housing lender. NMLS #10287.
Sell for more on Zillow
Get a free Zillow Showcase℠ listing and you could sell for .
$675,600
2% more+ $13,512
With Zillow Showcase(estimated)
$689,112
