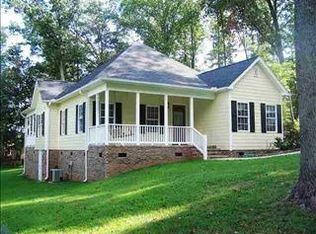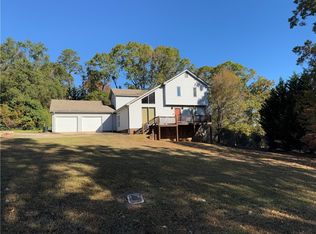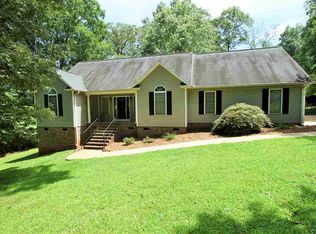Sold for $304,000
$304,000
802 Pebble Ln, Anderson, SC 29621
3beds
1,461sqft
Single Family Residence
Built in 2002
0.59 Acres Lot
$316,400 Zestimate®
$208/sqft
$1,623 Estimated rent
Home value
$316,400
$263,000 - $380,000
$1,623/mo
Zestimate® history
Loading...
Owner options
Explore your selling options
What's special
This inviting 3-bedroom, 2-bath home is nestled in a tranquil, park-like setting on a peaceful dead-end street with no through traffic, offering serene privacy and comfort. Set on a beautiful corner lot just over half an acre, the home features a bright, open layout with an abundance of natural light from 13 windows, 7 spacious closets for storage, and a screened porch overlooking wooded acreage. The relaxed great room with a gas fireplace serves as the heart of the home—perfect for cozy evenings or entertaining guests. You'll love the unbeatable location near Walmart, shopping, Lake Hartwell and I-85 (Exits 19 and 21). Zoned for Mount Lebanon, Riverside, and Pendleton schools, this home offers a perfect blend of comfort, space, and natural beauty—with no HOA and the freedom to make it your own.
Zillow last checked: 8 hours ago
Listing updated: July 18, 2025 at 11:16am
Listed by:
Berenice Ramage 864-940-9547,
Western Upstate Keller William,
Brian Ramage 864-940-8704,
Western Upstate Keller William
Bought with:
Mark Bechta, 135186
Foothills Property Group, LLC
Source: WUMLS,MLS#: 20288312 Originating MLS: Western Upstate Association of Realtors
Originating MLS: Western Upstate Association of Realtors
Facts & features
Interior
Bedrooms & bathrooms
- Bedrooms: 3
- Bathrooms: 2
- Full bathrooms: 2
- Main level bathrooms: 2
- Main level bedrooms: 3
Heating
- Heat Pump
Cooling
- Heat Pump
Appliances
- Included: Dryer, Electric Oven, Electric Range, Microwave, Refrigerator, Washer
- Laundry: Washer Hookup, Electric Dryer Hookup
Features
- Ceiling Fan(s), Fireplace, Bath in Primary Bedroom, Main Level Primary, Pull Down Attic Stairs, Tub Shower, Cable TV, Walk-In Shower
- Flooring: Carpet, Hardwood
- Windows: Insulated Windows, Storm Window(s), Tilt-In Windows
- Basement: None,Crawl Space
- Has fireplace: Yes
- Fireplace features: Gas Log
Interior area
- Total interior livable area: 1,461 sqft
- Finished area above ground: 1,461
- Finished area below ground: 0
Property
Parking
- Total spaces: 2
- Parking features: Attached, Garage, Driveway, Garage Door Opener
- Attached garage spaces: 2
Accessibility
- Accessibility features: Low Threshold Shower
Features
- Levels: One
- Stories: 1
- Patio & porch: Deck, Front Porch, Porch, Screened
- Exterior features: Deck, Porch, Storm Windows/Doors
- Frontage length: 0
Lot
- Size: 0.59 Acres
- Features: Corner Lot, Outside City Limits, Subdivision, Wooded
Details
- Parcel number: 1190201013
- Other equipment: Satellite Dish
Construction
Type & style
- Home type: SingleFamily
- Architectural style: Ranch
- Property subtype: Single Family Residence
Materials
- Vinyl Siding
- Foundation: Crawlspace
- Roof: Architectural,Shingle
Condition
- Year built: 2002
Utilities & green energy
- Sewer: Septic Tank
- Water: Public
- Utilities for property: Cable Available
Community & neighborhood
Security
- Security features: Smoke Detector(s)
Community
- Community features: Short Term Rental Allowed
Location
- Region: Anderson
- Subdivision: Sunnydale Acres
HOA & financial
HOA
- Has HOA: No
- Services included: None
Other
Other facts
- Listing agreement: Exclusive Right To Sell
- Listing terms: USDA Loan
Price history
| Date | Event | Price |
|---|---|---|
| 7/18/2025 | Sold | $304,000+1.7%$208/sqft |
Source: | ||
| 6/3/2025 | Contingent | $299,000$205/sqft |
Source: | ||
| 6/2/2025 | Listed for sale | $299,000+2391.7%$205/sqft |
Source: | ||
| 6/15/2001 | Sold | $12,000$8/sqft |
Source: Public Record Report a problem | ||
Public tax history
| Year | Property taxes | Tax assessment |
|---|---|---|
| 2024 | -- | $7,590 |
| 2023 | $2,170 +2.4% | $7,590 |
| 2022 | $2,119 +10.4% | $7,590 +24.8% |
Find assessor info on the county website
Neighborhood: 29621
Nearby schools
GreatSchools rating
- 9/10Mt. Lebanon Elementary SchoolGrades: PK-6Distance: 2.1 mi
- 9/10Riverside Middle SchoolGrades: 7-8Distance: 8.6 mi
- 6/10Pendleton High SchoolGrades: 9-12Distance: 6.6 mi
Schools provided by the listing agent
- Elementary: Mount Lebanon
- Middle: Riverside Middl
- High: Pendleton High
Source: WUMLS. This data may not be complete. We recommend contacting the local school district to confirm school assignments for this home.
Get a cash offer in 3 minutes
Find out how much your home could sell for in as little as 3 minutes with a no-obligation cash offer.
Estimated market value$316,400
Get a cash offer in 3 minutes
Find out how much your home could sell for in as little as 3 minutes with a no-obligation cash offer.
Estimated market value
$316,400


