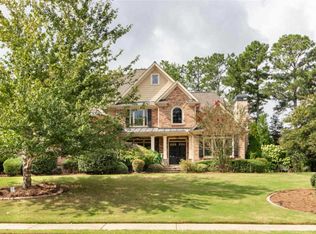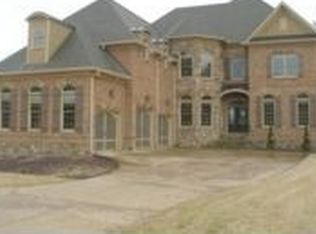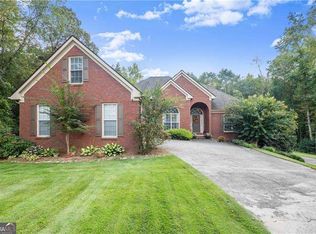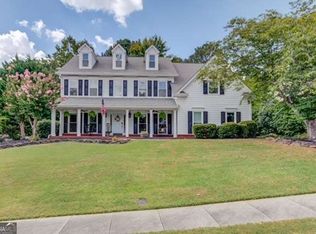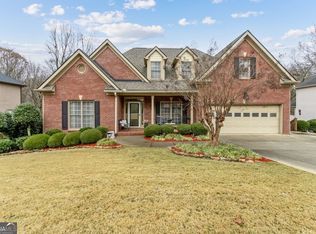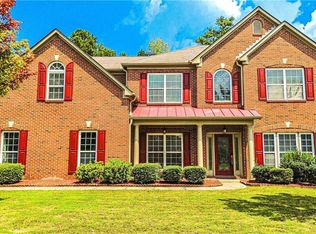Welcome to The Oaks at Apalachee Farms, a prestigious golf, swim, tennis, and pickleball community known for upscale living and resort-style amenities. This one-owner, meticulously maintained 5-bedroom, 4.5-bath custom home is gracefully positioned on the 8th green of the acclaimed Trophy Club of Apalachee Golf Course, offering panoramic fairway views and timeless Southern elegance. From the moment you arrive, the stately brick facade and professionally landscaped grounds set the tone for refined living. Inside, the home boasts an expansive floor plan filled with natural light, including a chef's kitchen featuring a generous center island, breakfast area, and an inviting keeping room-perfect for casual gatherings or morning coffee. The two-story great room is a showstopper, anchored by a wall of soaring windows overlooking the golf course and spacious enough to showcase a baby grand piano. Plantation shutters have been thoughtfully added throughout the home, enhancing both style and privacy. The main level features a private guest suite with an en-suite bath and a spacious three-car side-entry garage. Upstairs, retreat to the oversized primary suite complete with a whirlpool soaking tub, separate glass-enclosed shower, and dual vanities. Two additional bedrooms also offer private en-suite baths, while the fifth bedroom is currently configured as a custom media room, complete with projector and screen-ideal for movie nights or game day entertaining. The full, walk-out daylight basement is framed and ready to finish, offering endless potential for a custom wine cellar, home gym, in-law suite, or entertainment space. Community amenities include 7 lighted tennis courts with active league play, a Jr. Olympic-size pool, private adult-only pool, kiddie pool with water slide, 6 pickleball courts, a clubhouse with fitness center, and a picnic pavilion. Optional golf memberships are available at the Trophy Club, making this a dream home for golf and sports enthusiasts alike. Located just minutes from I-85, the Mall of Georgia, Coolray Field (home of the Gwinnett Stripers), and top-rated Hebron Christian Academy, this property offers both lifestyle and location.
Active
$799,000
802 Pathview Ct, Dacula, GA 30019
5beds
--sqft
Est.:
Single Family Residence
Built in 2004
0.38 Acres Lot
$793,700 Zestimate®
$--/sqft
$67/mo HOA
What's special
Professionally landscaped groundsPanoramic fairway viewsBreakfast areaSpacious three-car side-entry garageStately brick facadeFull walk-out daylight basement
- 83 days |
- 545 |
- 15 |
Zillow last checked: 8 hours ago
Listing updated: January 05, 2026 at 12:17pm
Listed by:
Lisa Cayce 404-352-1020,
BHHS Georgia Properties
Source: GAMLS,MLS#: 10640147
Tour with a local agent
Facts & features
Interior
Bedrooms & bathrooms
- Bedrooms: 5
- Bathrooms: 5
- Full bathrooms: 4
- 1/2 bathrooms: 1
- Main level bathrooms: 1
- Main level bedrooms: 1
Rooms
- Room types: Family Room, Great Room, Keeping Room, Media Room, Office
Kitchen
- Features: Country Kitchen, Solid Surface Counters, Walk-in Pantry
Heating
- Electric, Forced Air
Cooling
- Central Air, Electric, Zoned
Appliances
- Included: Dishwasher, Disposal, Gas Water Heater, Microwave
- Laundry: Other
Features
- Beamed Ceilings, Bookcases, Double Vanity, High Ceilings, In-Law Floorplan, Rear Stairs, Tray Ceiling(s), Vaulted Ceiling(s)
- Flooring: Carpet, Hardwood, Tile
- Windows: Double Pane Windows
- Basement: Unfinished
- Number of fireplaces: 1
- Fireplace features: Family Room, Gas Log, Masonry, Other
- Common walls with other units/homes: No Common Walls
Interior area
- Total structure area: 0
- Finished area above ground: 0
- Finished area below ground: 0
Property
Parking
- Total spaces: 3
- Parking features: Garage, Garage Door Opener, Kitchen Level, Side/Rear Entrance
- Has garage: Yes
Features
- Levels: Two
- Stories: 2
- Patio & porch: Deck, Patio
- Exterior features: Balcony
- Fencing: Fenced
- Waterfront features: No Dock Or Boathouse
- Body of water: None
- Frontage type: Golf Course
Lot
- Size: 0.38 Acres
- Features: Sloped
- Residential vegetation: Wooded
Details
- Parcel number: R2001D583
- Other equipment: Home Theater
Construction
Type & style
- Home type: SingleFamily
- Architectural style: Brick 4 Side,Country/Rustic,Craftsman,Traditional
- Property subtype: Single Family Residence
Materials
- Brick
- Roof: Composition
Condition
- Resale
- New construction: No
- Year built: 2004
Utilities & green energy
- Sewer: Public Sewer
- Water: Public
- Utilities for property: Cable Available, Electricity Available, High Speed Internet, Natural Gas Available, Phone Available, Sewer Available, Underground Utilities, Water Available
Community & HOA
Community
- Features: Clubhouse, Fitness Center, Golf, Playground, Sidewalks, Walk To Schools
- Security: Security System, Smoke Detector(s)
- Subdivision: The Oaks At Apalachee Farms
HOA
- Has HOA: Yes
- Services included: Maintenance Grounds, Swimming, Tennis
- HOA fee: $800 annually
Location
- Region: Dacula
Financial & listing details
- Tax assessed value: $779,900
- Annual tax amount: $11,276
- Date on market: 11/7/2025
- Cumulative days on market: 84 days
- Listing agreement: Exclusive Right To Sell
- Electric utility on property: Yes
Estimated market value
$793,700
$754,000 - $833,000
$3,311/mo
Price history
Price history
| Date | Event | Price |
|---|---|---|
| 11/7/2025 | Listed for sale | $799,000-2% |
Source: | ||
| 11/5/2025 | Listing removed | $815,000 |
Source: | ||
| 9/15/2025 | Listed for sale | $815,000-1.6% |
Source: | ||
| 9/9/2025 | Listing removed | $828,000 |
Source: | ||
| 8/28/2025 | Price change | $828,000-0.1% |
Source: | ||
Public tax history
Public tax history
| Year | Property taxes | Tax assessment |
|---|---|---|
| 2025 | $10,908 -3.3% | $311,960 |
| 2024 | $11,276 +23.3% | $311,960 |
| 2023 | $9,147 | $311,960 +9.1% |
Find assessor info on the county website
BuyAbility℠ payment
Est. payment
$4,787/mo
Principal & interest
$3781
Property taxes
$659
Other costs
$347
Climate risks
Neighborhood: 30019
Nearby schools
GreatSchools rating
- 6/10Dacula Elementary SchoolGrades: PK-5Distance: 1.6 mi
- 6/10Dacula Middle SchoolGrades: 6-8Distance: 2.2 mi
- 6/10Dacula High SchoolGrades: 9-12Distance: 2.2 mi
Schools provided by the listing agent
- Elementary: Dacula
- Middle: Dacula
- High: Dacula
Source: GAMLS. This data may not be complete. We recommend contacting the local school district to confirm school assignments for this home.
- Loading
- Loading
