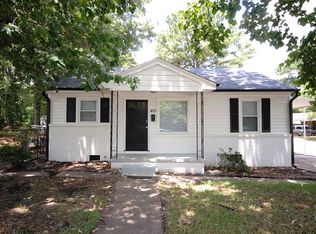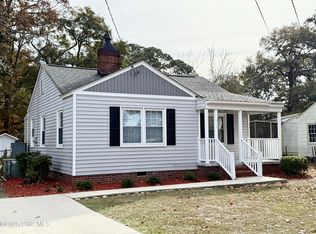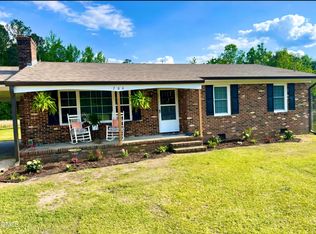Attention Investors - Passive Income Opportunity! This fully renovated property in Goldsboro could produce around $1,100 per month in rental income, making it a fantastic buy-and-hold investment. With all major updates already completed, this is a low-maintenance, cash-flow-ready asset for your portfolio. ✅ Brand new roof ✅ Brand new plumbing ✅ New LVP flooring throughout ✅ New stainless steel appliances ✅ Luxury quartz countertops Bonus: This property qualifies for up to $20,000 in grants from our preferred lender, making it an incredible opportunity to own your home with added financial assistance. Conveniently located near local schools, shopping, and dining. Don't miss out—schedule a showing today!
For sale
Price cut: $16K (10/20)
$150,000
802 Orchard St, Goldsboro, NC 27530
3beds
1,059sqft
Est.:
Single Family Residence, Residential
Built in 1959
6,098.4 Square Feet Lot
$148,700 Zestimate®
$142/sqft
$-- HOA
What's special
Luxury quartz countertopsBrand new roofBrand new plumbingNew stainless steel appliances
- 78 days |
- 809 |
- 51 |
Likely to sell faster than
Zillow last checked: 8 hours ago
Listing updated: October 28, 2025 at 04:07pm
Listed by:
Gloria Raymundo Rodrigues 919-221-4445,
Keller Williams Realty Cary
Source: Doorify MLS,MLS#: 10123521
Tour with a local agent
Facts & features
Interior
Bedrooms & bathrooms
- Bedrooms: 3
- Bathrooms: 1
- Full bathrooms: 1
Heating
- Other
Cooling
- Electric
Features
- Flooring: Other
- Basement: Block
Interior area
- Total structure area: 1,059
- Total interior livable area: 1,059 sqft
- Finished area above ground: 1,059
- Finished area below ground: 0
Property
Features
- Levels: One
- Stories: 1
- Has view: Yes
Lot
- Size: 6,098.4 Square Feet
Details
- Parcel number: 2599454510
- Special conditions: Standard
Construction
Type & style
- Home type: SingleFamily
- Architectural style: Traditional
- Property subtype: Single Family Residence, Residential
Materials
- Other
- Foundation: Other
- Roof: Shingle
Condition
- New construction: No
- Year built: 1959
Utilities & green energy
- Sewer: Public Sewer
- Water: Public
Community & HOA
Community
- Subdivision: Not in a Subdivision
HOA
- Has HOA: No
Location
- Region: Goldsboro
Financial & listing details
- Price per square foot: $142/sqft
- Tax assessed value: $148,510
- Annual tax amount: $1,954
- Date on market: 9/23/2025
Estimated market value
$148,700
$141,000 - $156,000
$1,156/mo
Price history
Price history
| Date | Event | Price |
|---|---|---|
| 10/20/2025 | Price change | $150,000-9.6%$142/sqft |
Source: | ||
| 9/23/2025 | Listed for sale | $165,999-4.6%$157/sqft |
Source: | ||
| 9/21/2025 | Listing removed | $173,999$164/sqft |
Source: | ||
| 7/21/2025 | Price change | $173,999-0.6%$164/sqft |
Source: | ||
| 5/29/2025 | Listed for sale | $174,999+250%$165/sqft |
Source: | ||
Public tax history
Public tax history
| Year | Property taxes | Tax assessment |
|---|---|---|
| 2025 | $1,954 +213.8% | $148,510 +279.7% |
| 2024 | $623 +8.2% | $39,110 |
| 2023 | $576 +3.5% | $39,110 |
Find assessor info on the county website
BuyAbility℠ payment
Est. payment
$848/mo
Principal & interest
$710
Property taxes
$85
Home insurance
$53
Climate risks
Neighborhood: 27530
Nearby schools
GreatSchools rating
- 2/10Carver Heights Elementary SchoolGrades: 3-5Distance: 1.4 mi
- 2/10Dillard Middle SchoolGrades: 6-8Distance: 1.4 mi
- 1/10Goldsboro High SchoolGrades: 9-12Distance: 1.9 mi
Schools provided by the listing agent
- Elementary: Wayne County Schools
- Middle: Wayne County Schools
- High: Wayne County Schools
Source: Doorify MLS. This data may not be complete. We recommend contacting the local school district to confirm school assignments for this home.
- Loading
- Loading






