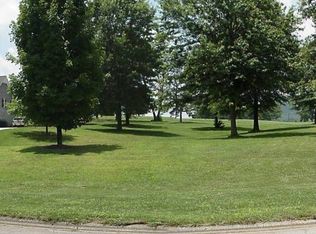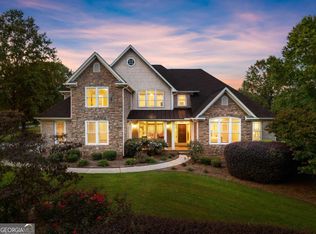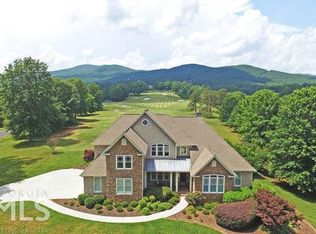THIS HOME IS DEVOTED TO RELAXATION! From the minute you walk in you feel yourself unwind. Formal dining greets you as you stroll thru the keeping room into the sunny kitchen with custom built cabinets and a large island with bar area where family and friends can sit down and eat together. But don't stop there! The BIG conversation piece is Just a Few Feet from the kitchen where the envelope glass doors open to your own IN GROUND HEATED POOL! The Travertine decking has a mood all its own, showing off the midnight blue pebble pool. Lounge around the private setting with stone walls and numerous flower boxes. Master bedroom on the main floor with walk-in closet and double sinks. The vaulted living room opens to the second level where 3 bedrooms and finished bonus room reside. Great views of the lake frame the entrance to your Golf Course get a way. Consider staying awhile! VIRTUAL TOUR AVAILABLE
This property is off market, which means it's not currently listed for sale or rent on Zillow. This may be different from what's available on other websites or public sources.



