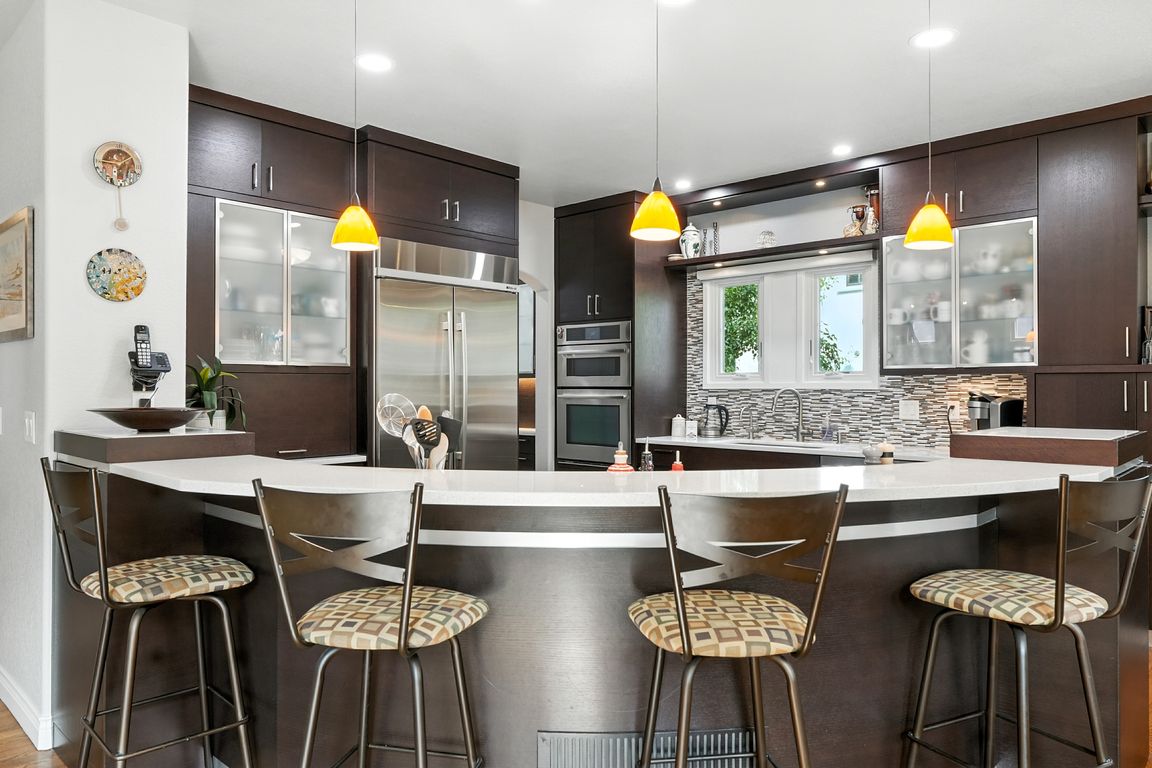
Accepting backups
$1,220,000
5beds
3,553sqft
802 Neon Forest Cir, Longmont, CO 80504
5beds
3,553sqft
Residential-detached, residential
Built in 2000
4,862 sqft
2 Garage spaces
$343 price/sqft
$110 monthly HOA fee
What's special
Private low-maintenance backyard courtyardInviting front porchSpacious primary suiteBuilt-in breakfast nookFormal dining roomAlley accessTwo en-suite bedrooms
Welcome to 802 Neon Forest Circle, an updated and artfully designed home nestled in the heart of Longmont's one-of-a-kind Prospect New Town. With 5 bedrooms, 5 bathrooms, and 3,553 square feet of stylish, functional space, this home offers the perfect balance of character and comfort. Inside, you'll find hardwood floors, a ...
- 35 days |
- 128 |
- 2 |
Source: IRES,MLS#: 1043426
Travel times
Family Room
Kitchen
Primary Bedroom
Zillow last checked: 7 hours ago
Listing updated: October 15, 2025 at 03:17am
Listed by:
Mary Colwell 303-775-7135,
Dwellings Colorado Real Estate
Source: IRES,MLS#: 1043426
Facts & features
Interior
Bedrooms & bathrooms
- Bedrooms: 5
- Bathrooms: 5
- Full bathrooms: 2
- 3/4 bathrooms: 2
- 1/2 bathrooms: 1
Primary bedroom
- Area: 240
- Dimensions: 15 x 16
Bedroom 2
- Area: 132
- Dimensions: 11 x 12
Bedroom 3
- Area: 150
- Dimensions: 10 x 15
Bedroom 4
- Area: 221
- Dimensions: 13 x 17
Bedroom 5
- Area: 110
- Dimensions: 10 x 11
Dining room
- Area: 168
- Dimensions: 14 x 12
Kitchen
- Area: 221
- Dimensions: 13 x 17
Living room
- Area: 256
- Dimensions: 16 x 16
Heating
- Forced Air
Cooling
- Central Air, Ceiling Fan(s)
Appliances
- Included: Gas Range/Oven, Dishwasher, Refrigerator, Bar Fridge, Washer, Dryer, Microwave, Disposal
- Laundry: Upper Level
Features
- Study Area, Satellite Avail, High Speed Internet, Eat-in Kitchen, Separate Dining Room, Cathedral/Vaulted Ceilings, Pantry, Walk-In Closet(s), Wet Bar, Jack & Jill Bathroom, Two Primary Suites, Crown Molding, Walk-in Closet
- Flooring: Wood, Wood Floors, Tile
- Doors: French Doors
- Windows: Window Coverings, Bay Window(s), Bay or Bow Window
- Basement: Full,Partially Finished
- Has fireplace: Yes
- Fireplace features: Circulating, Gas, Living Room
Interior area
- Total structure area: 3,553
- Total interior livable area: 3,553 sqft
- Finished area above ground: 2,307
- Finished area below ground: 1,246
Video & virtual tour
Property
Parking
- Total spaces: 2
- Parking features: Garage Door Opener, Alley Access
- Garage spaces: 2
- Details: Garage Type: Detached
Features
- Levels: Two
- Stories: 2
- Patio & porch: Patio
- Exterior features: Lighting
- Fencing: Fenced
Lot
- Size: 4,862 Square Feet
- Features: Curbs, Gutters, Sidewalks, Fire Hydrant within 500 Feet, Corner Lot, Level
Details
- Parcel number: R0141201
- Zoning: RES
- Special conditions: Private Owner
Construction
Type & style
- Home type: SingleFamily
- Property subtype: Residential-Detached, Residential
Materials
- Wood/Frame, Stucco
- Roof: Composition
Condition
- Not New, Previously Owned
- New construction: No
- Year built: 2000
Utilities & green energy
- Electric: Electric, City
- Gas: Natural Gas, Xcel
- Sewer: City Sewer
- Water: City Water, City of Longmont
- Utilities for property: Natural Gas Available, Electricity Available, Cable Available, Trash: City
Community & HOA
Community
- Features: Playground, Park
- Subdivision: Wallace Add Flg 2
HOA
- Has HOA: Yes
- Services included: Common Amenities, Management
- HOA fee: $110 monthly
Location
- Region: Longmont
Financial & listing details
- Price per square foot: $343/sqft
- Tax assessed value: $1,086,500
- Annual tax amount: $5,970
- Date on market: 9/11/2025
- Listing terms: Cash,Conventional,FHA,VA Loan
- Exclusions: Seller's Personal Property And Staging Items.
- Electric utility on property: Yes
- Road surface type: Paved