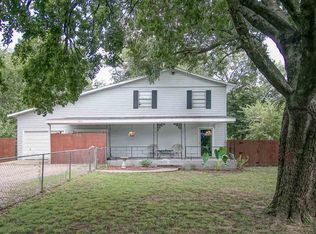Sold for $225,000 on 06/30/25
$225,000
802 NW Burch St, Ardmore, OK 73401
3beds
1,952sqft
Single Family Residence
Built in 1950
10,454.4 Square Feet Lot
$224,500 Zestimate®
$115/sqft
$-- Estimated rent
Home value
$224,500
Estimated sales range
Not available
Not available
Zestimate® history
Loading...
Owner options
Explore your selling options
What's special
Meticulously remodeled, New everything, plumbing, Electrical panel. 2 central heat and air units, new flooring throughout, completely new kitchen with range, microwave, dishwasher, fixtures, sink, new cabinets. new gas hot water heater, ceiling fans, extra insulation, nothing has been left out, even foundation has been repaired. The Front porch has even been replaced with new pillars. steps, accented with new railings. New fixtures in all 2.5 bathrooms, including vanities and commodes, home features 3 bedrooms, 2.5 bathrooms, large living room, kitchen, this home comes with lots of style, character, comfort and a good location, close to shopping, hospitals and eating establishments. This corner lot also features a large 2 car oversized 18x7 garage door, 2 car carport, a man cave or she shed, a separate workshop or storage shed, Also located on a corner lot. Bring your family to see this beautifully remodeled home in Ardmore,
Zillow last checked: 8 hours ago
Listing updated: July 01, 2025 at 10:14am
Listed by:
Rita Ponder 580-220-1308,
Cornerstone Realty Group Inc
Bought with:
Non MLS Associate
Non MLS Office
Source: MLS Technology, Inc.,MLS#: 2510120 Originating MLS: MLS Technology
Originating MLS: MLS Technology
Facts & features
Interior
Bedrooms & bathrooms
- Bedrooms: 3
- Bathrooms: 3
- Full bathrooms: 2
- 1/2 bathrooms: 1
Heating
- Central, Gas
Cooling
- Central Air
Appliances
- Included: Dishwasher, Gas Water Heater, Microwave, Oven, Range
Features
- High Ceilings, Laminate Counters, Ceiling Fan(s), Gas Range Connection
- Flooring: Laminate
- Windows: Vinyl
- Basement: Crawl Space
- Has fireplace: No
Interior area
- Total structure area: 1,952
- Total interior livable area: 1,952 sqft
Property
Parking
- Total spaces: 2
- Parking features: Attached, Carport, Garage, Garage Faces Side
- Attached garage spaces: 2
- Has carport: Yes
Features
- Levels: Two
- Stories: 2
- Patio & porch: Covered, Porch
- Exterior features: None
- Pool features: None
- Fencing: None
Lot
- Size: 10,454 sqft
- Features: Corner Lot
Details
- Additional structures: Storage, Workshop
- Parcel number: 001000103004000200
Construction
Type & style
- Home type: SingleFamily
- Property subtype: Single Family Residence
Materials
- Wood Siding, Wood Frame
- Foundation: Crawlspace
- Roof: Asphalt,Fiberglass
Condition
- Year built: 1950
Utilities & green energy
- Sewer: Public Sewer
- Water: Public
- Utilities for property: Electricity Available, Natural Gas Available, Water Available
Green energy
- Energy efficient items: Insulation
Community & neighborhood
Security
- Security features: No Safety Shelter
Location
- Region: Ardmore
- Subdivision: Ardmore City
Other
Other facts
- Listing terms: Conventional,FHA
Price history
| Date | Event | Price |
|---|---|---|
| 6/30/2025 | Sold | $225,000-6.1%$115/sqft |
Source: | ||
| 5/27/2025 | Pending sale | $239,500$123/sqft |
Source: | ||
| 3/11/2025 | Listed for sale | $239,500$123/sqft |
Source: | ||
Public tax history
Tax history is unavailable.
Neighborhood: 73401
Nearby schools
GreatSchools rating
- 4/10Will Rogers Elementary SchoolGrades: PK-KDistance: 0.7 mi
- 3/10Ardmore Middle SchoolGrades: 7-8Distance: 1.6 mi
- 3/10Ardmore High SchoolGrades: 9-12Distance: 1.5 mi
Schools provided by the listing agent
- Elementary: Will Rogers
- Middle: Ardmore
- High: Ardmore
- District: Ardmore - Sch Dist (AD2)
Source: MLS Technology, Inc.. This data may not be complete. We recommend contacting the local school district to confirm school assignments for this home.

Get pre-qualified for a loan
At Zillow Home Loans, we can pre-qualify you in as little as 5 minutes with no impact to your credit score.An equal housing lender. NMLS #10287.
