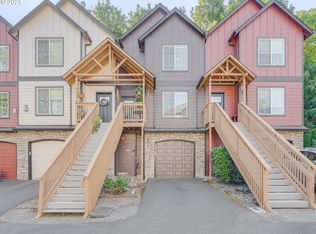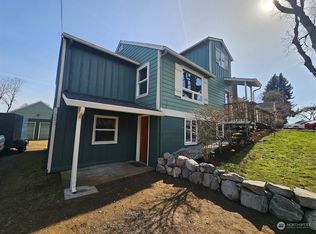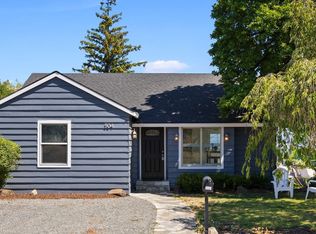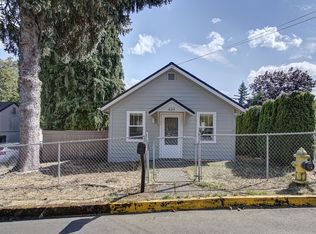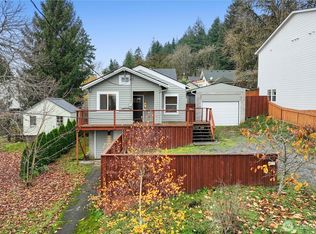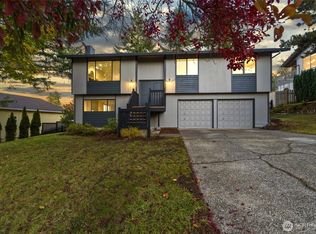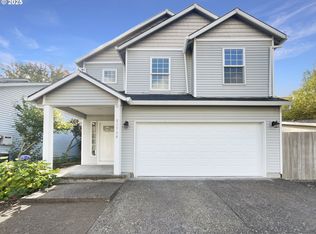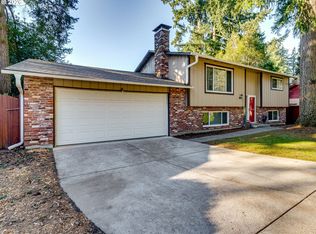Highly sought after Camas community offers this detached condominium boasts numerous upgrades, rendering it an attractive option for immediate occupancy or a valuable addition to an investment portfolio. The gas fireplace serves as a cozy focal point during colder months, while the expansive 2000+ sqft layout features four+ bedrooms, two bathrooms, and a divided loft, ideal for multigenerational living. Notable features include a updated kitchen with stainless steel appliances and granite countertops, renovated bathrooms, new flooring, and carpeting, making this property a must-see. Not Handy or do not enjoy yard work.
Active
Listed by:
Susan Wood,
John L. Scott, Inc.
$449,900
802 NW 5th Circle, Camas, WA 98607
4beds
2,005sqft
Est.:
Condominium
Built in 1925
-- sqft lot
$441,700 Zestimate®
$224/sqft
$300/mo HOA
What's special
Divided loftGas fireplaceUpdated kitchenRenovated bathroomsStainless steel appliancesGranite countertopsNew flooring
- 100 days |
- 4,911 |
- 195 |
Zillow last checked: 8 hours ago
Listing updated: November 06, 2025 at 04:42am
Listed by:
Susan Wood,
John L. Scott, Inc.
Source: NWMLS,MLS#: 2447030
Tour with a local agent
Facts & features
Interior
Bedrooms & bathrooms
- Bedrooms: 4
- Bathrooms: 2
- Full bathrooms: 1
- 3/4 bathrooms: 1
- Main level bathrooms: 1
- Main level bedrooms: 2
Heating
- Fireplace, Wall Unit(s), Electric
Cooling
- None
Appliances
- Included: Dishwasher(s), Microwave(s), Stove(s)/Range(s), Water Heater: Electric, Water Heater Location: Basement, Cooking - Electric Hookup, Cooking-Electric, Dryer-Electric, Ice Maker, Washer
- Laundry: Electric Dryer Hookup, Washer Hookup
Features
- Flooring: Ceramic Tile, Laminate, Carpet
- Number of fireplaces: 1
- Fireplace features: Wood Burning, Main Level: 1, Fireplace
Interior area
- Total structure area: 2,005
- Total interior livable area: 2,005 sqft
Property
Parking
- Parking features: Off Street, Uncovered
Features
- Levels: Three Or More
- Entry location: Main
- Patio & porch: Cooking-Electric, Dryer-Electric, Fireplace, Ice Maker, Washer, Water Heater
- Has view: Yes
- View description: Territorial
Lot
- Size: 0.61 Acres
- Features: Open Lot, Paved, Sidewalk
Details
- Parcel number: 085278002
- Special conditions: Standard
Construction
Type & style
- Home type: Condo
- Property subtype: Condominium
Materials
- Wood Products
- Roof: Composition
Condition
- Year built: 1925
- Major remodel year: 2010
Utilities & green energy
- Electric: Company: Camas
- Sewer: Company: Camas
- Water: Company: Camas
Community & HOA
Community
- Subdivision: Camas
HOA
- Services included: Maintenance Grounds, Road Maintenance, Snow Removal
- HOA fee: $300 monthly
Location
- Region: Camas
Financial & listing details
- Price per square foot: $224/sqft
- Tax assessed value: $303,732
- Annual tax amount: $2,903
- Date on market: 10/21/2025
- Cumulative days on market: 101 days
- Listing terms: Cash Out,Conventional,FHA,State Bond,VA Loan
- Inclusions: Dishwasher(s), Microwave(s), Stove(s)/Range(s)
Estimated market value
$441,700
$420,000 - $464,000
$2,943/mo
Price history
Price history
| Date | Event | Price |
|---|---|---|
| 10/21/2025 | Listed for sale | $449,900-13.1%$224/sqft |
Source: | ||
| 4/7/2025 | Listing removed | $517,900$258/sqft |
Source: John L Scott Real Estate #2325849 Report a problem | ||
| 4/3/2025 | Price change | $517,900-1.9%$258/sqft |
Source: John L Scott Real Estate #2325849 Report a problem | ||
| 3/13/2025 | Price change | $527,900-1.3%$263/sqft |
Source: John L Scott Real Estate #2325849 Report a problem | ||
| 2/20/2025 | Price change | $534,900-2.7%$267/sqft |
Source: John L Scott Real Estate #474991680 Report a problem | ||
Public tax history
Public tax history
| Year | Property taxes | Tax assessment |
|---|---|---|
| 2024 | $2,891 -29.3% | $303,732 -34.3% |
| 2023 | $4,091 +5.5% | $462,271 +26.4% |
| 2022 | $3,879 +10.7% | $365,806 +5.1% |
Find assessor info on the county website
BuyAbility℠ payment
Est. payment
$2,902/mo
Principal & interest
$2153
HOA Fees
$300
Other costs
$450
Climate risks
Neighborhood: 98607
Nearby schools
GreatSchools rating
- 7/10Helen Baller Elementary SchoolGrades: K-5Distance: 1.1 mi
- 6/10Liberty Middle SchoolGrades: 6-8Distance: 1 mi
- 10/10Camas High SchoolGrades: 9-12Distance: 2.1 mi
- Loading
- Loading
