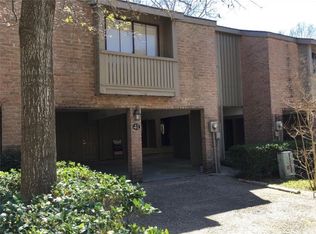Discover refined living in this beautifully designed home nestled in the prestigious Memorial area, zoned to top-rated, exemplary schools. Enjoy an unbeatable location just minutes from the Energy Corridor, fine dining, shopping, and major commuter routes ideal for busy professionals and families alike. Step inside to soaring high ceilings, expansive open-concept living, and abundant natural light throughout. The chef's kitchen features high-end appliances, two dishwashers, a walk-in pantry, and sleek finishes perfect for both daily living and entertaining. This home boasts four spacious bedrooms, each with an en-suite bath, plus a stylish half bath for guests. Every bedroom includes large closets, offering ample storage. Additional highlights: Whole-house generator Insulated, air-conditioned garage with added storage space Separate storage annex Heated pool with dedicated pool heater Elegance meets functionality in this Memorial gem don't miss the opportunity to make it yours!
Copyright notice - Data provided by HAR.com 2022 - All information provided should be independently verified.
House for rent
$6,000/mo
802 N Wilcrest Dr, Houston, TX 77079
4beds
3,000sqft
Price may not include required fees and charges.
Singlefamily
Available now
-- Pets
Electric, ceiling fan
Electric dryer hookup laundry
2 Parking spaces parking
Electric, fireplace
What's special
Heated poolSleek finishesSoaring high ceilingsAbundant natural lightFour spacious bedroomsLarge closetsWalk-in pantry
- 32 days
- on Zillow |
- -- |
- -- |
Travel times
Looking to buy when your lease ends?
Consider a first-time homebuyer savings account designed to grow your down payment with up to a 6% match & 4.15% APY.
Facts & features
Interior
Bedrooms & bathrooms
- Bedrooms: 4
- Bathrooms: 5
- Full bathrooms: 4
- 1/2 bathrooms: 1
Heating
- Electric, Fireplace
Cooling
- Electric, Ceiling Fan
Appliances
- Included: Dryer, Oven, Washer
- Laundry: Electric Dryer Hookup, Gas Dryer Hookup, In Unit, Washer Hookup
Features
- All Bedrooms Down, Ceiling Fan(s), En-Suite Bath, Formal Entry/Foyer, Primary Bed - 1st Floor, Walk-In Closet(s), Wired for Sound
- Flooring: Carpet, Laminate, Tile
- Has fireplace: Yes
Interior area
- Total interior livable area: 3,000 sqft
Video & virtual tour
Property
Parking
- Total spaces: 2
- Parking features: Covered
- Details: Contact manager
Features
- Stories: 1
- Exterior features: 0 Up To 1/4 Acre, All Bedrooms Down, Architecture Style: Traditional, Back Yard, Circular Driveway, Detached, Electric Dryer Hookup, En-Suite Bath, Flooring: Laminate, Formal Entry/Foyer, Garage Door Opener, Gas, Gas Dryer Hookup, Gas Log, Gated, Gunite, Heating: Electric, In Ground, Insulated/Low-E windows, Lot Features: Back Yard, Subdivided, 0 Up To 1/4 Acre, Oversized, Primary Bed - 1st Floor, Salt Water, Sprinkler System, Subdivided, Walk-In Closet(s), Washer Hookup, Window Coverings, Wired for Sound, Wood Burning
- Has private pool: Yes
Details
- Parcel number: 0981120000006
Construction
Type & style
- Home type: SingleFamily
- Property subtype: SingleFamily
Condition
- Year built: 1970
Community & HOA
HOA
- Amenities included: Pool
Location
- Region: Houston
Financial & listing details
- Lease term: Long Term,12 Months
Price history
| Date | Event | Price |
|---|---|---|
| 6/21/2025 | Price change | $6,000-7.7%$2/sqft |
Source: | ||
| 6/6/2025 | Listed for rent | $6,500$2/sqft |
Source: | ||
| 10/7/2022 | Sold | -- |
Source: Agent Provided | ||
| 9/8/2022 | Pending sale | $550,000$183/sqft |
Source: | ||
| 8/29/2022 | Listed for sale | $550,000+48.7%$183/sqft |
Source: | ||
![[object Object]](https://photos.zillowstatic.com/fp/2c3ab1aa112380a594e601cca7991001-p_i.jpg)
