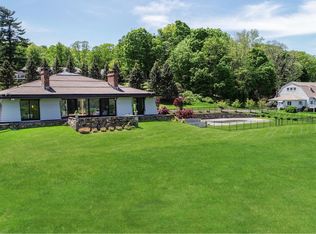Exceptional opportunity to purchase this aggressively priced 11,000 square foot Estate. Approached via a circular drive edged in Belgian block to double front entries, nothing was spared in the finishes throughout; palatial, marble floored two story foyer entry with views through the house to the backyard; chef's kitchen with double islands, double ovens with warming drawer, Viking appliances and vaulted ceiling breakfast area; five spacious bedrooms each with en-suite bathrooms and walk-in closets; six full and four half baths; six fireplaces; 6-Zone HVAC system plus whole house Generac back-up generator; Brazilian cherry floors throughout; heated garage; fabulous walk out lower level with travertine floor with radiant heat and enough room for sit down dinner for 85. Additional features of the lower level include wood burning fireplace, radiant heat in the travertine floor, media room, sauna and exercise room; expanded mud room with radiant heated floor, 1/2 bath and doggie shower ; exceptional home for entertaining and includes four wine refrigerators and three bars; multiple decks and porches that open to a private, pastoral backyard; in ground sprinkler system; bonus finished living space on 3rd level with additional storage space; ample storage space throughout the house; close proximity to middle and high schools. This is a must see!
This property is off market, which means it's not currently listed for sale or rent on Zillow. This may be different from what's available on other websites or public sources.
