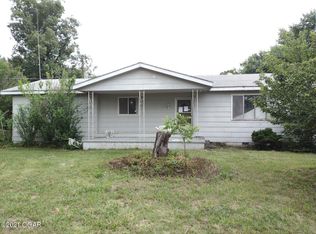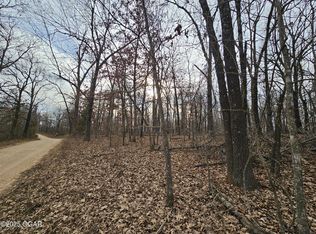Closed
Price Unknown
802 N Plainview Road, Anderson, MO 64831
3beds
1,540sqft
Single Family Residence
Built in 2024
2.71 Acres Lot
$355,700 Zestimate®
$--/sqft
$1,733 Estimated rent
Home value
$355,700
Estimated sales range
Not available
$1,733/mo
Zestimate® history
Loading...
Owner options
Explore your selling options
What's special
Discover your dream home with this stunning new construction! Featuring 3 bedrooms and 2 bathrooms, this residence boasts a desirable open floor plan and elegant vinyl plank flooring throughout. The kitchen is a chef's delight with brand new appliances, beautiful cabinets, and natural butcher block countertops. Relax and unwind in the luxurious walk-in shower, tiled & complete with dual shower heads. The spacious utility room provides convenience and extra storage space. Enjoy the serene country setting from the large front porch, accentuated with striking Douglas Fir Pine beams. Nestled on approx 2.71 private acres, this property also includes a Generac generator and a 30X36 shop, with oversized doors, perfect for projects or storage. Great location, less than 10 minutes from I-49, just off East Hwy 76 offering easy access to amenities.
Zillow last checked: 8 hours ago
Listing updated: August 28, 2024 at 06:51pm
Listed by:
Cody Casady 417-389-1083,
Fathom Realty MO LLC,
Olivia Casady 417-540-0051,
Fathom Realty MO LLC
Bought with:
Non-MLSMember Non-MLSMember, 111
Default Non Member Office
Source: SOMOMLS,MLS#: 60271440
Facts & features
Interior
Bedrooms & bathrooms
- Bedrooms: 3
- Bathrooms: 2
- Full bathrooms: 2
Primary bedroom
- Area: 238
- Dimensions: 14 x 17
Bedroom 2
- Area: 156
- Dimensions: 12 x 13
Bedroom 3
- Area: 156
- Dimensions: 12 x 13
Kitchen
- Area: 216
- Dimensions: 12 x 18
Living room
- Area: 306
- Dimensions: 17 x 18
Utility room
- Area: 136
- Dimensions: 17 x 8
Heating
- Central, Electric
Cooling
- Central Air
Appliances
- Included: Dishwasher, Free-Standing Electric Oven, Microwave, Refrigerator
- Laundry: Main Level
Features
- Flooring: Vinyl
- Has basement: No
- Attic: Access Only:No Stairs
- Has fireplace: No
Interior area
- Total structure area: 1,540
- Total interior livable area: 1,540 sqft
- Finished area above ground: 1,540
- Finished area below ground: 0
Property
Parking
- Total spaces: 4
- Parking features: Garage - Attached
- Attached garage spaces: 4
Features
- Levels: One
- Stories: 1
- Patio & porch: Covered, Front Porch
Lot
- Size: 2.71 Acres
- Features: Acreage, Cleared, Level, Sloped, Wooded/Cleared Combo
Details
- Parcel number: 038.033000000007.001
- Other equipment: Generator
Construction
Type & style
- Home type: SingleFamily
- Architectural style: Ranch
- Property subtype: Single Family Residence
Materials
- Cultured Stone, Vinyl Siding
- Foundation: Slab
- Roof: Composition
Condition
- New construction: Yes
- Year built: 2024
Utilities & green energy
- Sewer: Septic Tank
- Water: Public
Community & neighborhood
Location
- Region: Anderson
- Subdivision: McDonald-Not in List
Other
Other facts
- Listing terms: Cash,Conventional,FHA,USDA/RD,VA Loan
Price history
| Date | Event | Price |
|---|---|---|
| 6/21/2024 | Sold | -- |
Source: | ||
Public tax history
| Year | Property taxes | Tax assessment |
|---|---|---|
| 2025 | -- | $27,770 +1010.8% |
| 2024 | $106 -46.7% | $2,500 -46.7% |
| 2023 | $199 +0% | $4,690 |
Find assessor info on the county website
Neighborhood: 64831
Nearby schools
GreatSchools rating
- 7/10Pineville Elementary SchoolGrades: 3-8Distance: 6.7 mi
- 3/10McDonald County High SchoolGrades: 9-12Distance: 7.5 mi
- NAPineville Primary SchoolGrades: PK-2Distance: 7.3 mi
Schools provided by the listing agent
- Elementary: Rocky Comfort
- Middle: Rocky Comfort
- High: McDonald County
Source: SOMOMLS. This data may not be complete. We recommend contacting the local school district to confirm school assignments for this home.

