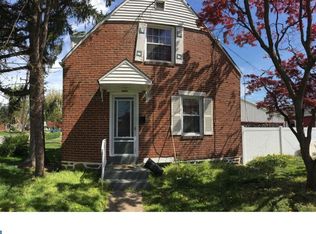Sold for $320,000
$320,000
802 N Fairview Rd, Swarthmore, PA 19081
3beds
924sqft
Single Family Residence
Built in 1950
5,227 Square Feet Lot
$322,800 Zestimate®
$346/sqft
$2,124 Estimated rent
Home value
$322,800
$297,000 - $352,000
$2,124/mo
Zestimate® history
Loading...
Owner options
Explore your selling options
What's special
Charming Twin Home in Prime Swarthmore Location. Welcome to this beautifully updated 3-bedroom, 1.5-bath twin nestled in the heart of Swarthmore. Just a short stroll from downtown and Swarthmore College, this home offers the perfect blend of modern comfort and walkable convenience. Step inside to discover a fully renovated kitchen featuring sleek cabinetry, contemporary finishes, and stainless steel appliances. Both bathrooms have been thoughtfully updated with stylish fixtures and tile work, creating a fresh and inviting atmosphere throughout. Enjoy the ease of driveway parking for two vehicles, a rare find in this sought-after neighborhood. Whether you're relaxing at home or exploring the vibrant local shops, cafes, and parks, this home offers the ideal lifestyle for anyone looking to enjoy all that Swarthmore has to offer. ****** JUST ADDED - Brand New Roof to take you into the winter months with peace of mind! Don’t miss your chance to own this move-in-ready gem in a prime location!
Zillow last checked: 8 hours ago
Listing updated: December 30, 2025 at 08:21am
Listed by:
Jennifer O'Doherty 610-952-4180,
Coldwell Banker Realty
Bought with:
Jennifer Leigh, RS338890
VRA Realty
Source: Bright MLS,MLS#: PADE2099638
Facts & features
Interior
Bedrooms & bathrooms
- Bedrooms: 3
- Bathrooms: 2
- Full bathrooms: 1
- 1/2 bathrooms: 1
Basement
- Area: 0
Heating
- Forced Air, Natural Gas
Cooling
- Central Air, Natural Gas
Appliances
- Included: Gas Water Heater
Features
- Has basement: No
- Has fireplace: No
Interior area
- Total structure area: 924
- Total interior livable area: 924 sqft
- Finished area above ground: 924
- Finished area below ground: 0
Property
Parking
- Total spaces: 2
- Parking features: Driveway
- Uncovered spaces: 2
Accessibility
- Accessibility features: None
Features
- Levels: Three
- Stories: 3
- Pool features: None
Lot
- Size: 5,227 sqft
- Dimensions: 50.00 x 95.00
Details
- Additional structures: Above Grade, Below Grade
- Parcel number: 38020089900
- Zoning: RESIDENTIAL
- Special conditions: Standard
Construction
Type & style
- Home type: SingleFamily
- Architectural style: Traditional
- Property subtype: Single Family Residence
- Attached to another structure: Yes
Materials
- Brick
- Foundation: Block
Condition
- New construction: No
- Year built: 1950
Utilities & green energy
- Sewer: Public Sewer
- Water: Public
Community & neighborhood
Location
- Region: Swarthmore
- Subdivision: Swarthmore
- Municipality: RIDLEY TWP
Other
Other facts
- Listing agreement: Exclusive Right To Sell
- Listing terms: Cash,Conventional,FHA,VA Loan
- Ownership: Fee Simple
Price history
| Date | Event | Price |
|---|---|---|
| 12/30/2025 | Sold | $320,000-3%$346/sqft |
Source: | ||
| 11/20/2025 | Contingent | $330,000$357/sqft |
Source: | ||
| 11/11/2025 | Listed for sale | $330,000+4.8%$357/sqft |
Source: | ||
| 10/24/2025 | Listing removed | $315,000$341/sqft |
Source: | ||
| 10/18/2025 | Listed for sale | $315,000$341/sqft |
Source: | ||
Public tax history
Tax history is unavailable.
Neighborhood: 19081
Nearby schools
GreatSchools rating
- 4/10Grace Park El SchoolGrades: K-5Distance: 0.2 mi
- 5/10Ridley Middle SchoolGrades: 6-8Distance: 1.1 mi
- 7/10Ridley High SchoolGrades: 9-12Distance: 0.7 mi
Schools provided by the listing agent
- District: Ridley
Source: Bright MLS. This data may not be complete. We recommend contacting the local school district to confirm school assignments for this home.
Get a cash offer in 3 minutes
Find out how much your home could sell for in as little as 3 minutes with a no-obligation cash offer.
Estimated market value$322,800
Get a cash offer in 3 minutes
Find out how much your home could sell for in as little as 3 minutes with a no-obligation cash offer.
Estimated market value
$322,800
