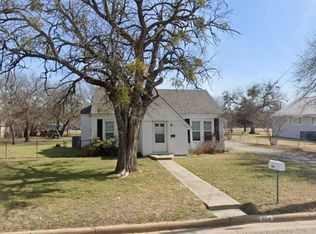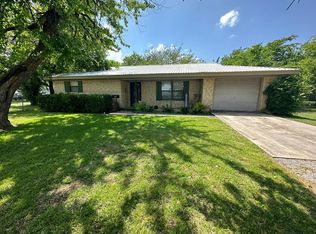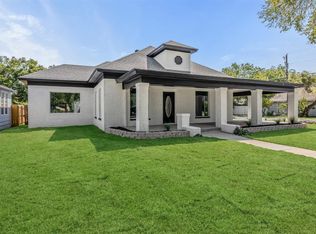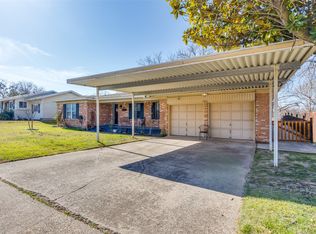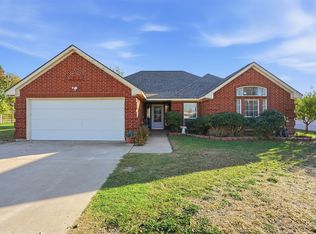Welcome to 802 N Church Street, a beautifully updated 1930s Craftsman home nestled on a spacious corner lot in the heart of Decatur. This 3-bedroom, 2-bathroom gem seamlessly blends historic character with modern upgrades, offering approximately 1,814 sq ft of comfortable living space on approximately a third of an acre, more or less.
The home has been thoughtfully remodeled with an inviting kitchen featuring a new gas cooktop, prep island, a new dishwasher, and walk-in pantry—perfect for any home chef. The HVAC system was updated in 2017, ensuring year-round comfort.
Inside, enjoy warm wood floors, natural light, and decorative lighting throughout. Step outside to a large, covered front porch—ideal for morning coffee or evening gatherings. The partially fenced backyard offers room to relax, garden, or entertain, with mature trees and a detached garage, carport.
Located just minutes from historic downtown Decatur, local schools, and shopping, this move-in-ready home is a rare blend of timeless charm and modern function. Buyer to verify taxes, schools, etc. Seller is offering incentives from helping to buy your rate down or just assist with some closing costs.
For sale
Price cut: $2K (2/5)
$378,000
802 N Church St, Decatur, TX 76234
3beds
1,814sqft
Est.:
Single Family Residence
Built in 1935
0.3 Acres Lot
$370,900 Zestimate®
$208/sqft
$-- HOA
What's special
Detached garageNew dishwasherWarm wood floorsSpacious corner lotNatural lightInviting kitchenPrep island
- 139 days |
- 760 |
- 28 |
Zillow last checked: 8 hours ago
Listing updated: February 05, 2026 at 08:30am
Listed by:
Jennifer Ashworth 0559244 817-599-6161,
DIAMOND B REALTY 817-599-6161,
Jennifer Ashworth 0559244 817-694-4064,
DIAMOND B REALTY
Source: NTREIS,MLS#: 21060904
Tour with a local agent
Facts & features
Interior
Bedrooms & bathrooms
- Bedrooms: 3
- Bathrooms: 2
- Full bathrooms: 2
Primary bedroom
- Level: First
- Dimensions: 0 x 0
Living room
- Level: First
- Dimensions: 0 x 0
Heating
- Central, Heat Pump
Cooling
- Central Air, Ceiling Fan(s), Electric
Appliances
- Included: Some Gas Appliances, Dishwasher, Electric Oven, Gas Cooktop, Plumbed For Gas, Refrigerator
- Laundry: Laundry in Utility Room
Features
- Decorative/Designer Lighting Fixtures, Granite Counters
- Flooring: Ceramic Tile, Hardwood
- Has basement: No
- Has fireplace: No
- Fireplace features: Decorative, Other
Interior area
- Total interior livable area: 1,814 sqft
Video & virtual tour
Property
Parking
- Total spaces: 3
- Parking features: Carport
- Garage spaces: 1
- Carport spaces: 2
- Covered spaces: 3
Features
- Levels: One
- Stories: 1
- Patio & porch: Covered
- Pool features: None
- Fencing: Chain Link
Lot
- Size: 0.3 Acres
- Features: Corner Lot
Details
- Parcel number: 784666
Construction
Type & style
- Home type: SingleFamily
- Architectural style: Craftsman,Detached
- Property subtype: Single Family Residence
Materials
- Wood Siding
- Foundation: Pillar/Post/Pier
- Roof: Metal
Condition
- Year built: 1935
Utilities & green energy
- Sewer: Public Sewer
- Water: Public
- Utilities for property: Electricity Connected, Natural Gas Available, Sewer Available, Separate Meters, Water Available
Community & HOA
Community
- Subdivision: Case Addition
HOA
- Has HOA: No
Location
- Region: Decatur
Financial & listing details
- Price per square foot: $208/sqft
- Tax assessed value: $284,140
- Date on market: 9/22/2025
- Cumulative days on market: 146 days
- Listing terms: Cash,Conventional,VA Loan
- Electric utility on property: Yes
Estimated market value
$370,900
$352,000 - $389,000
$1,597/mo
Price history
Price history
| Date | Event | Price |
|---|---|---|
| 2/5/2026 | Price change | $378,000-0.5%$208/sqft |
Source: NTREIS #21060904 Report a problem | ||
| 12/2/2025 | Price change | $380,000-2.6%$209/sqft |
Source: NTREIS #21060904 Report a problem | ||
| 10/2/2025 | Price change | $390,000-2.3%$215/sqft |
Source: NTREIS #21060904 Report a problem | ||
| 9/22/2025 | Listed for sale | $399,080+33.1%$220/sqft |
Source: NTREIS #21060904 Report a problem | ||
| 6/11/2025 | Sold | -- |
Source: NTREIS #20802921 Report a problem | ||
Public tax history
Public tax history
| Year | Property taxes | Tax assessment |
|---|---|---|
| 2025 | -- | $284,140 +10% |
| 2024 | $3,788 +12.6% | $258,335 +10% |
| 2023 | $3,364 | $234,850 +10% |
Find assessor info on the county website
BuyAbility℠ payment
Est. payment
$2,301/mo
Principal & interest
$1778
Property taxes
$391
Home insurance
$132
Climate risks
Neighborhood: 76234
Nearby schools
GreatSchools rating
- 4/10Rann Elementary SchoolGrades: PK-5Distance: 1.6 mi
- 5/10McCarroll Middle SchoolGrades: 6-8Distance: 1.6 mi
- 5/10Decatur High SchoolGrades: 9-12Distance: 1.7 mi
Schools provided by the listing agent
- Elementary: Rann
- Middle: Decatur
- High: Decatur
- District: Decatur ISD
Source: NTREIS. This data may not be complete. We recommend contacting the local school district to confirm school assignments for this home.
- Loading
- Loading
