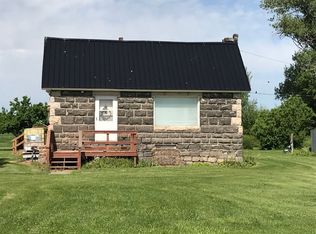LEASE OPTION OPPORTUNITY WITH SIZABLE DOWN PAYMENT. Call Listing Agent for details. Come with your idea board ready to go. This home is waiting for you to invest some time and elbow grease to make it adorable. Three bedrooms 1 bath with a main floor family room. The shop is a dream! Oversized doors (you can back a semi into one!) and open space to tinker to your heart's delight. Propane heat, unfinished basement, vinyl siding, and over an acre makes this a great investment. Home sold AS-IS. Call Listing Agent for details.
This property is off market, which means it's not currently listed for sale or rent on Zillow. This may be different from what's available on other websites or public sources.
