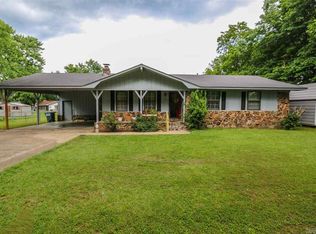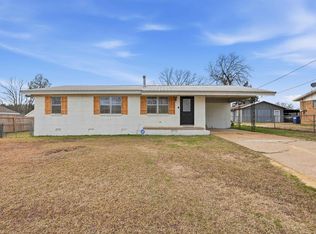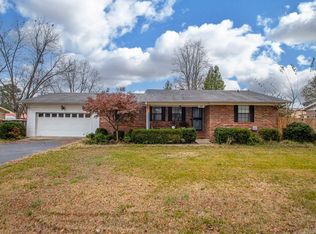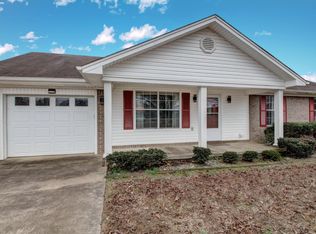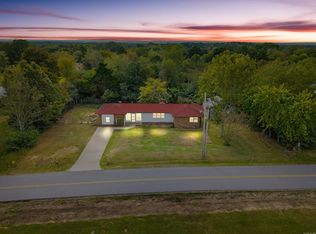Welcome to 802 W Minnesota Avenue in Beebe! This 3-bedroom, 2-bath home offers a functional layout with unique character throughout. The sunken den creates a cozy and inviting space, perfect for relaxing or gathering with family and friends. Outside, you’ll love the oversized fenced backyard, providing plenty of room for pets, play, or entertaining. Additional features include a storage building for extra space and an extra carport for added convenience. Located just steps away from ASU–Beebe and close to schools, shopping, and dining, this home offers comfort, space, and an unbeatable location.
Active
$157,500
802 Minnesota St, Beebe, AR 72012
3beds
1,340sqft
Est.:
Single Family Residence
Built in 1976
0.37 Acres Lot
$151,500 Zestimate®
$118/sqft
$-- HOA
What's special
Unique character throughoutFunctional layoutOversized fenced backyard
- 22 days |
- 1,610 |
- 116 |
Zillow last checked: 8 hours ago
Listing updated: January 14, 2026 at 10:17pm
Listed by:
Ashley Cifreo 870-301-9852,
Michele Phillips & Co. Realtors Searcy Branch 501-542-2415
Source: CARMLS,MLS#: 26001310
Tour with a local agent
Facts & features
Interior
Bedrooms & bathrooms
- Bedrooms: 3
- Bathrooms: 2
- Full bathrooms: 2
Rooms
- Room types: Den/Family Room
Dining room
- Features: Eat-in Kitchen
Heating
- Electric
Cooling
- Electric
Appliances
- Included: Free-Standing Range, Dishwasher
- Laundry: Washer Hookup, Electric Dryer Hookup, Laundry Room
Features
- Sheet Rock, 3 Bedrooms Same Level
- Flooring: Laminate
- Has fireplace: Yes
- Fireplace features: Woodburning-Site-Built
Interior area
- Total structure area: 1,340
- Total interior livable area: 1,340 sqft
Property
Parking
- Total spaces: 2
- Parking features: Carport, Two Car
- Has carport: Yes
Features
- Levels: One
- Stories: 1
- Fencing: Full
Lot
- Size: 0.37 Acres
- Features: Level, Subdivided
Details
- Parcel number: 00403411000
Construction
Type & style
- Home type: SingleFamily
- Architectural style: Traditional
- Property subtype: Single Family Residence
Materials
- Foundation: Slab/Crawl Combination
- Roof: Composition
Condition
- New construction: No
- Year built: 1976
Utilities & green energy
- Electric: Elec-Municipal (+Entergy)
- Gas: Gas-Natural
- Sewer: Public Sewer
- Water: Public
- Utilities for property: Natural Gas Connected
Community & HOA
Community
- Subdivision: BEEBE OUTLOTS
HOA
- Has HOA: No
Location
- Region: Beebe
Financial & listing details
- Price per square foot: $118/sqft
- Tax assessed value: $89,100
- Annual tax amount: $757
- Date on market: 1/8/2026
- Listing terms: VA Loan,FHA,Conventional,Cash,USDA Loan
- Road surface type: Paved
Estimated market value
$151,500
$144,000 - $159,000
$1,360/mo
Price history
Price history
| Date | Event | Price |
|---|---|---|
| 1/8/2026 | Listed for sale | $157,500+68.4%$118/sqft |
Source: | ||
| 8/15/2017 | Sold | $93,500-1.6%$70/sqft |
Source: Agent Provided Report a problem | ||
| 5/24/2017 | Listed for sale | $95,000-13.6%$71/sqft |
Source: RE/MAX Elite #17015645 Report a problem | ||
| 5/15/2008 | Sold | $110,000$82/sqft |
Source: Public Record Report a problem | ||
Public tax history
Public tax history
| Year | Property taxes | Tax assessment |
|---|---|---|
| 2024 | $257 -22.6% | $17,820 |
| 2023 | $332 -13.1% | $17,820 |
| 2022 | $382 +9.8% | $17,820 +4.7% |
Find assessor info on the county website
BuyAbility℠ payment
Est. payment
$736/mo
Principal & interest
$611
Property taxes
$70
Home insurance
$55
Climate risks
Neighborhood: 72012
Nearby schools
GreatSchools rating
- 6/10Beebe Elementary SchoolGrades: PK-4Distance: 0.6 mi
- 8/10Beebe Junior High SchoolGrades: 7-8Distance: 0.6 mi
- 6/10Beebe High SchoolGrades: 9-12Distance: 0.6 mi
- Loading
- Loading
