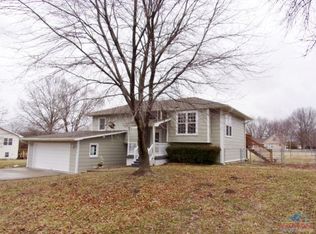Looking for a home on acreage? This bright and spacious four bedroom and 2.5 bath home is just outside of city limits. A completely fenced in backyard on three-fourths-acre lot allows extra room for a playground, chicken coop, above ground pool etc. A newly stained deck as well as a concrete patio offer additional entertaining space. The upper floor of this home features a brand-new kitchen remodel featuring stainless appliances, spacious dining room and large living room with LOTS of light and a shiplap accent wall. Additional living area on the main floor consist of a primary bedroom with half bath, two adjacent bedrooms and full bath. The lower level of the home features a large mud room off the 2-car garage, bedroom (large enough to be a master), living room, and full bath with tiled walk-in shower. This lower space is perfect for a primary retreat or in law suite! New septic in 2019. New lightening throughout. Country living close to town.
This property is off market, which means it's not currently listed for sale or rent on Zillow. This may be different from what's available on other websites or public sources.

