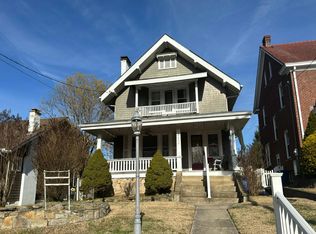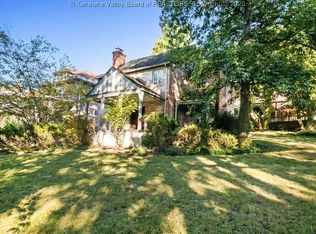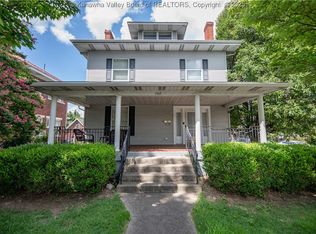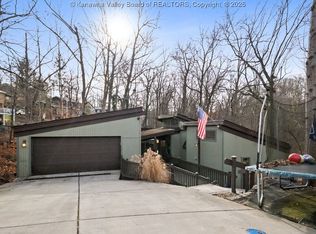Stately all brick home. Brick front porch with roof. Stunning hardwood floors. 10 foot ceilings. Many amenities. Huge stately rooms. 14x17 foyer. 50x14 brick porch with roof
For sale
$379,900
802 Maple Rd, Charleston, WV 25302
5beds
4,100sqft
Est.:
Single Family Residence
Built in 1920
10,454.4 Square Feet Lot
$366,200 Zestimate®
$93/sqft
$-- HOA
What's special
Huge stately roomsStunning hardwood floors
- 319 days |
- 1,180 |
- 52 |
Zillow last checked: 8 hours ago
Listing updated: November 03, 2025 at 07:56am
Listed by:
Don Stover,
Cornerstone Realty, LLC 304-382-0889
Source: KVBR,MLS#: 277665 Originating MLS: Kanawha Valley Board of REALTORS
Originating MLS: Kanawha Valley Board of REALTORS
Tour with a local agent
Facts & features
Interior
Bedrooms & bathrooms
- Bedrooms: 5
- Bathrooms: 2
- Full bathrooms: 2
Primary bedroom
- Description: Primary Bedroom
- Level: Upper
- Dimensions: 19x14
Bedroom
- Description: Other Bedroom
- Level: Upper
- Dimensions: 9x7
Bedroom
- Description: Other Bedroom
- Level: Lower
- Dimensions: 20x13
Bedroom 2
- Description: Bedroom 2
- Level: Upper
- Dimensions: 13x12
Bedroom 3
- Description: Bedroom 3
- Level: Upper
- Dimensions: 12x10
Bedroom 4
- Description: Bedroom 4
- Level: Upper
- Dimensions: 12x9
Dining room
- Description: Dining Room
- Level: Main
- Dimensions: 17x13
Kitchen
- Description: Kitchen
- Level: Main
- Dimensions: 20x16
Living room
- Description: Living Room
- Level: Main
- Dimensions: 20x13
Heating
- Forced Air, Gas
Cooling
- Central Air
Appliances
- Included: Dishwasher, Electric Range, Disposal, Microwave, Refrigerator
Features
- Breakfast Area, Separate/Formal Dining Room, Cable TV
- Flooring: Hardwood
- Windows: Insulated Windows
- Basement: Full
- Has fireplace: No
Interior area
- Total interior livable area: 4,100 sqft
Property
Parking
- Total spaces: 2
- Parking features: Garage, Two Car Garage
- Garage spaces: 2
Features
- Levels: Two
- Stories: 2
Lot
- Size: 10,454.4 Square Feet
Details
- Parcel number: 120012033900000000
Construction
Type & style
- Home type: SingleFamily
- Architectural style: Two Story
- Property subtype: Single Family Residence
Materials
- Brick, Plaster
- Roof: Tile
Condition
- Year built: 1920
Utilities & green energy
- Sewer: Public Sewer
- Water: Public
Community & HOA
HOA
- Has HOA: No
Location
- Region: Charleston
Financial & listing details
- Price per square foot: $93/sqft
- Tax assessed value: $316,000
- Annual tax amount: $2,730
- Date on market: 4/7/2025
- Cumulative days on market: 245 days
Estimated market value
$366,200
$348,000 - $385,000
$1,958/mo
Price history
Price history
| Date | Event | Price |
|---|---|---|
| 11/3/2025 | Price change | $379,900-4.9%$93/sqft |
Source: | ||
| 8/14/2025 | Price change | $399,500-6%$97/sqft |
Source: | ||
| 4/7/2025 | Listed for sale | $425,000+608.3%$104/sqft |
Source: | ||
| 12/3/1985 | Sold | $60,000$15/sqft |
Source: Agent Provided Report a problem | ||
Public tax history
Public tax history
| Year | Property taxes | Tax assessment |
|---|---|---|
| 2025 | $2,729 | $189,600 |
| 2024 | $2,729 +6.9% | $189,600 +6.1% |
| 2023 | $2,553 | $178,680 +6.5% |
| 2022 | -- | $167,820 +13.1% |
| 2021 | -- | $148,440 |
| 2020 | -- | $148,440 |
| 2019 | $2,028 +10.6% | $148,440 |
| 2018 | $1,834 +0.6% | $148,440 |
| 2017 | $1,823 +0.6% | $148,440 |
| 2016 | $1,811 | $148,440 |
| 2015 | $1,811 +4.2% | $148,440 +1.3% |
| 2014 | $1,739 -1.7% | $146,520 +1.8% |
| 2013 | $1,769 | $143,940 -3.4% |
| 2012 | $1,769 +38.1% | $148,980 +33.9% |
| 2011 | $1,281 | $111,240 |
| 2010 | $1,281 -1.9% | $111,240 |
| 2009 | $1,306 -0.8% | $111,240 |
| 2008 | $1,317 +1.8% | $111,240 +1.1% |
| 2007 | $1,293 -2.7% | $110,040 -1.3% |
| 2006 | $1,330 -0.1% | $111,480 -0.1% |
| 2005 | $1,332 | $111,600 |
| 2004 | -- | $111,600 +2.9% |
| 2003 | -- | $108,420 |
| 2002 | -- | $108,420 +55.2% |
| 2001 | -- | $69,840 |
Find assessor info on the county website
BuyAbility℠ payment
Est. payment
$2,042/mo
Principal & interest
$1798
Property taxes
$244
Climate risks
Neighborhood: Edgewood
Nearby schools
GreatSchools rating
- NAGlenwood Elementary SchoolGrades: PK-5Distance: 0.7 mi
- 4/10Stonewall Jackson Middle SchoolGrades: 6-8Distance: 0.4 mi
- 3/10Capital High SchoolGrades: 9-12Distance: 3.8 mi
Schools provided by the listing agent
- Elementary: Westside/Mary C. Snow
- Middle: West Side
- High: Capital
Source: KVBR. This data may not be complete. We recommend contacting the local school district to confirm school assignments for this home.




