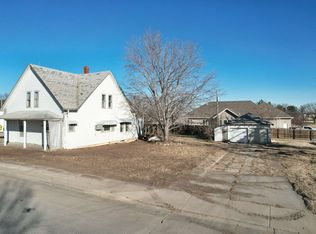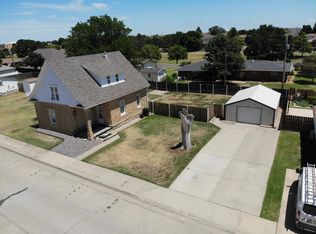Sold on 06/30/25
Price Unknown
802 Main St, Victoria, KS 67671
1beds
1baths
672sqft
Residential
Built in 1929
6,098.4 Square Feet Lot
$-- Zestimate®
$--/sqft
$776 Estimated rent
Home value
Not available
Estimated sales range
Not available
$776/mo
Zestimate® history
Loading...
Owner options
Explore your selling options
What's special
The work has been done, all you have to do is move in. Don’t miss out on your chance to own this quant home in Victoria. 1 bedroom with walk in closet, 1 bathroom, living\dining room combo, brand new kitchen, and large fenced backyard with a shed. Call\text Brady Reed with Platinum Group 785~299~0190 to schedule a tour. Under contract. Bring back up offers...
Zillow last checked: 8 hours ago
Listing updated: June 30, 2025 at 12:45pm
Listed by:
Brady Reed 785-621-4663,
Platinum Group
Bought with:
Anthony Preisner
Platinum Group
Source: Western Kansas AOR,MLS#: 204582
Facts & features
Interior
Bedrooms & bathrooms
- Bedrooms: 1
- Bathrooms: 1
Primary bedroom
- Level: First
- Area: 133
- Dimensions: 9.5 x 14
Bathroom 1
- Level: First
- Area: 60
- Dimensions: 8 x 7.5
Dining room
- Features: Dining/Living Combo
- Level: First
- Area: 78
- Dimensions: 13 x 6
Kitchen
- Level: First
- Area: 112.5
- Dimensions: 7.5 x 15
Living room
- Level: First
- Area: 169
- Dimensions: 13 x 13
Heating
- Heat Pump
Cooling
- Heat Pump
Appliances
- Included: Dryer, Microwave, Range, Refrigerator, Washer
Features
- None
- Windows: Window Treatments
- Basement: Crawl Space
- Has fireplace: No
- Fireplace features: None
Interior area
- Total structure area: 672
- Total interior livable area: 672 sqft
Property
Parking
- Parking features: No Garage
Features
- Fencing: Privacy
Lot
- Size: 6,098 sqft
- Dimensions: 64 x 100
Details
- Parcel number: 2030702002015000
- Zoning: NC.2 / R-2
Construction
Type & style
- Home type: SingleFamily
- Architectural style: Ranch
- Property subtype: Residential
Materials
- Frame, Aluminum/Steel/Vinyl
- Foundation: Block
- Roof: Composition
Condition
- Year built: 1929
Utilities & green energy
- Sewer: Public Sewer
- Water: City Water, Public
- Utilities for property: Electricity Connected, Natural Gas Connected, Sewer Connected
Community & neighborhood
Location
- Region: Victoria
Price history
| Date | Event | Price |
|---|---|---|
| 6/30/2025 | Sold | -- |
Source: | ||
| 6/19/2025 | Pending sale | $80,000$119/sqft |
Source: | ||
| 6/2/2025 | Contingent | $80,000$119/sqft |
Source: | ||
| 5/23/2025 | Listed for sale | $80,000+221.3%$119/sqft |
Source: | ||
| 4/23/2014 | Listing removed | $24,900$37/sqft |
Source: Landmark Realty LLC #32065 | ||
Public tax history
| Year | Property taxes | Tax assessment |
|---|---|---|
| 2025 | -- | $7,002 +6% |
| 2024 | $716 -2% | $6,604 +12% |
| 2023 | $730 +60% | $5,897 +57.8% |
Find assessor info on the county website
Neighborhood: 67671
Nearby schools
GreatSchools rating
- 6/10Victoria Elementary SchoolGrades: PK-6Distance: 0.2 mi
- 5/10Victoria Junior-Senior High SchoolGrades: 7-12Distance: 0.3 mi

