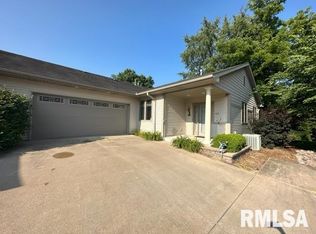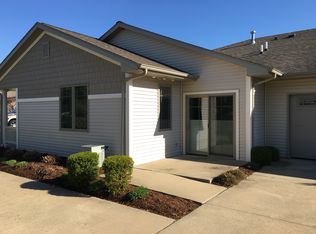Well maintained and updated unit in the popular Villas at Pine Creek 55+ independent senior living community, Buraski built and designed by local architect, Evan Lloyd Associates. This unit offers the utmost in privacy, situated in the northeast corner of Longleaf Ct, bordering the pond. High quality updates within the past 4 years include: remodeled master bath with tiled walk in shower, Cambria quartz countertop, new lighting/heater, and comfort height toilet; humidifier and electronic air cleaner added to HVAC system; solar tube skylights in kitchen and laundry room; laminate flooring in bedrooms and den; Sunesta retractable awning over the patio facing the pond, offering shade from morning sun; cabinets and utility sink added in laundry room; new roller shades in living room. In addition, newer kitchen appliances within the last 3 years include refrigerator, dishwasher, and disposal, with the washer/dryer replaced in the past 5 years. All area rugs stay. Ready to move in!
This property is off market, which means it's not currently listed for sale or rent on Zillow. This may be different from what's available on other websites or public sources.


