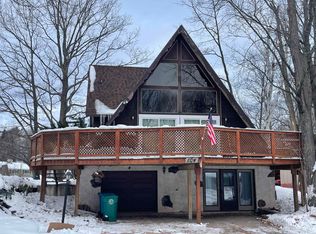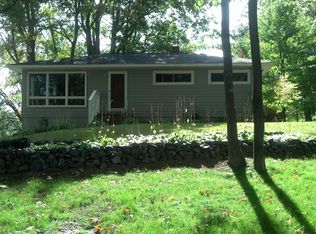Closed
$444,000
802 Lasalle Rd, Marquette, MI 49855
3beds
2,091sqft
Single Family Residence
Built in 1968
0.3 Acres Lot
$457,000 Zestimate®
$212/sqft
$3,032 Estimated rent
Home value
$457,000
Estimated sales range
Not available
$3,032/mo
Zestimate® history
Loading...
Owner options
Explore your selling options
What's special
Lovely home located in Shiras Hills. Great floor plan with a large kitchen, an open dining area and an awesome rec-room with built in bar. Home has been very nicely updated over the years. Gorgeous Birds eye maple cabinets and flooring. Nicely wooded backyard with deck off the dining room i- perfect spot for grilling and gathering.
Zillow last checked: 8 hours ago
Listing updated: October 21, 2025 at 07:27am
Listed by:
KELLIE A HILLIER-GENSCHAW 906-361-7653,
RE/MAX 1ST REALTY 906-225-1136
Bought with:
DAWN FLORIO, 6501377601
RE/MAX 1ST REALTY
Source: Upper Peninsula AOR,MLS#: 50176088 Originating MLS: Upper Peninsula Assoc of Realtors
Originating MLS: Upper Peninsula Assoc of Realtors
Facts & features
Interior
Bedrooms & bathrooms
- Bedrooms: 3
- Bathrooms: 3
- Full bathrooms: 1
- 1/2 bathrooms: 2
- Main level bathrooms: 1
- Main level bedrooms: 3
Bedroom 1
- Level: Main
- Area: 168
- Dimensions: 14 x 12
Bedroom 2
- Level: Main
- Area: 180
- Dimensions: 15 x 12
Bedroom 3
- Level: Main
- Area: 135
- Dimensions: 15 x 9
Bathroom 1
- Level: Main
Dining room
- Level: Main
- Area: 132
- Dimensions: 11 x 12
Family room
- Level: Lower
- Area: 270
- Dimensions: 18 x 15
Kitchen
- Level: Main
- Area: 168
- Dimensions: 14 x 12
Living room
- Level: Main
- Area: 255
- Dimensions: 17 x 15
Heating
- Hot Water, Natural Gas
Cooling
- None
Appliances
- Included: Negotiable, Gas Water Heater
- Laundry: Lower Level
Features
- Flooring: Hardwood
- Basement: Block,Finished
- Number of fireplaces: 1
- Fireplace features: Gas
Interior area
- Total structure area: 2,091
- Total interior livable area: 2,091 sqft
- Finished area above ground: 1,426
- Finished area below ground: 665
Property
Parking
- Total spaces: 2
- Parking features: Garage, Attached
- Attached garage spaces: 2
Features
- Levels: Bi-Level
- Patio & porch: Deck
- Waterfront features: None
- Body of water: none
- Frontage type: Road
- Frontage length: 132
Lot
- Size: 0.30 Acres
- Dimensions: 132 x 100
Details
- Additional structures: Shed(s)
- Parcel number: 525200770010
- Zoning: LDR Large Density Residential
- Zoning description: Recreational
- Special conditions: Standard
Construction
Type & style
- Home type: SingleFamily
- Architectural style: Conventional Frame
- Property subtype: Single Family Residence
Materials
- Masonite
- Foundation: Basement
Condition
- New construction: No
- Year built: 1968
Utilities & green energy
- Sewer: Public Sanitary
- Water: Public
- Utilities for property: Electricity Connected, Natural Gas Connected, Sewer Not Available, Water Connected
Community & neighborhood
Location
- Region: Marquette
- Subdivision: Shiras Hills
Other
Other facts
- Listing terms: Conventional
- Ownership: Private
Price history
| Date | Event | Price |
|---|---|---|
| 5/23/2025 | Sold | $444,000-3.5%$212/sqft |
Source: | ||
| 3/21/2025 | Listed for sale | $460,000+87.4%$220/sqft |
Source: Owner Report a problem | ||
| 9/30/2019 | Sold | $245,500-1.6%$117/sqft |
Source: | ||
| 8/19/2019 | Pending sale | $249,500$119/sqft |
Source: RE/MAX 1ST REALTY #1114924 Report a problem | ||
| 7/1/2019 | Price change | $249,500-2.2%$119/sqft |
Source: RE/MAX 1ST REALTY #1114924 Report a problem | ||
Public tax history
Tax history is unavailable.
Find assessor info on the county website
Neighborhood: 49855
Nearby schools
GreatSchools rating
- 6/10Bothwell Middle SchoolGrades: 5-8Distance: 1 mi
- 10/10Marquette Senior High SchoolGrades: 7-12Distance: 2.4 mi
- 8/10Superior Hills Elementary SchoolGrades: PK-5Distance: 1.1 mi
Schools provided by the listing agent
- District: Marquette Area School District
Source: Upper Peninsula AOR. This data may not be complete. We recommend contacting the local school district to confirm school assignments for this home.

Get pre-qualified for a loan
At Zillow Home Loans, we can pre-qualify you in as little as 5 minutes with no impact to your credit score.An equal housing lender. NMLS #10287.

