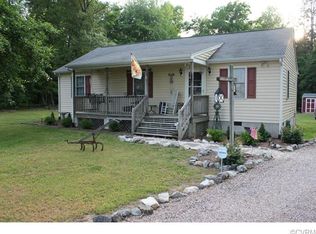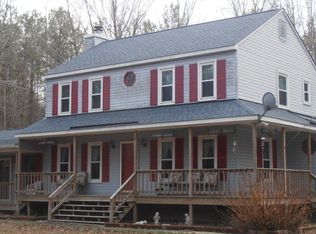Sold for $194,950
$194,950
802 King William Rd, Hanover, VA 23069
2beds
957sqft
Single Family Residence
Built in 1940
1 Acres Lot
$196,500 Zestimate®
$204/sqft
$1,490 Estimated rent
Home value
$196,500
Estimated sales range
Not available
$1,490/mo
Zestimate® history
Loading...
Owner options
Explore your selling options
What's special
Solid bones, great potential, and zoned B-1 with a unique perk! Located just off Route 30, this bungalow offers a prime investment opportunity for those with a vision. This two-story home has great potential but is in need of some TLC to restore it to its full glory. Sold as-is. The property sits on a spacious lot with a circular driveway, providing easy access and plenty of parking. You'll appreciate the front porch, as well as the back deck that could be used for relaxing or entertaining. A detached storage shed adds extra space for tools, equipment, or storage. Inside, the home includes a laundry and utility room for convenience. Don’t miss out on this opportunity to bring new life to this property and capitalize on its location and unique features!
*****All Point Broadband has a small box on corner of back property that pays $300.00 per month for the next 16 yrs that is transferable to the new owner!
Zillow last checked: 8 hours ago
Listing updated: October 02, 2025 at 07:35am
Listed by:
Lindsay Moore 804-512-2584,
Hometown Realty,
Lindsay Moore 804-512-2584,
Hometown Realty
Bought with:
Margie Davis, 0225211551
Virginia Capital Realty
Source: CVRMLS,MLS#: 2505436 Originating MLS: Central Virginia Regional MLS
Originating MLS: Central Virginia Regional MLS
Facts & features
Interior
Bedrooms & bathrooms
- Bedrooms: 2
- Bathrooms: 1
- Full bathrooms: 1
Primary bedroom
- Level: First
- Dimensions: 0 x 0
Bedroom 2
- Level: Second
- Dimensions: 0 x 0
Additional room
- Level: Second
- Dimensions: 0 x 0
Dining room
- Level: First
- Dimensions: 0 x 0
Family room
- Level: First
- Dimensions: 0 x 0
Other
- Description: Tub & Shower
- Level: First
Kitchen
- Level: First
- Dimensions: 0 x 0
Laundry
- Level: First
- Dimensions: 0 x 0
Heating
- Electric, Heat Pump
Cooling
- Central Air
Features
- Bedroom on Main Level
- Has basement: No
- Attic: None
Interior area
- Total interior livable area: 957 sqft
- Finished area above ground: 957
- Finished area below ground: 0
Property
Parking
- Parking features: Circular Driveway
- Has uncovered spaces: Yes
Features
- Levels: One
- Stories: 1
- Patio & porch: Deck
- Exterior features: Storage, Shed
- Pool features: None
- Fencing: None
Lot
- Size: 1 Acres
Details
- Additional structures: Shed(s)
- Parcel number: 1011
- Zoning description: B-1
Construction
Type & style
- Home type: SingleFamily
- Architectural style: Bungalow,Cottage
- Property subtype: Single Family Residence
Materials
- Drywall, Vinyl Siding, Wood Siding
- Roof: Composition,Shingle
Condition
- Resale
- New construction: No
- Year built: 1940
Utilities & green energy
- Sewer: Septic Tank
- Water: Well
Community & neighborhood
Location
- Region: Hanover
- Subdivision: Meredith Woods
Other
Other facts
- Ownership: Individuals
- Ownership type: Sole Proprietor
Price history
| Date | Event | Price |
|---|---|---|
| 9/30/2025 | Sold | $194,950$204/sqft |
Source: | ||
| 8/21/2025 | Pending sale | $194,950$204/sqft |
Source: | ||
| 4/7/2025 | Listed for sale | $194,950$204/sqft |
Source: | ||
| 3/14/2025 | Pending sale | $194,950$204/sqft |
Source: | ||
| 3/14/2025 | Listing removed | $194,950$204/sqft |
Source: | ||
Public tax history
| Year | Property taxes | Tax assessment |
|---|---|---|
| 2025 | $1,018 +31.1% | $165,500 +23.6% |
| 2024 | $777 +4.9% | $133,900 +4.9% |
| 2023 | $740 +105.9% | $127,600 +48.2% |
Find assessor info on the county website
Neighborhood: 23069
Nearby schools
GreatSchools rating
- 3/10Acquinton Elementary SchoolGrades: 3-5Distance: 16.8 mi
- 3/10Hamilton Holmes Middle SchoolGrades: 6-8Distance: 16.7 mi
- 5/10King William High SchoolGrades: 9-12Distance: 10.6 mi
Schools provided by the listing agent
- Elementary: Acquinton
- Middle: Hamilton Holmes
- High: King William
Source: CVRMLS. This data may not be complete. We recommend contacting the local school district to confirm school assignments for this home.
Get a cash offer in 3 minutes
Find out how much your home could sell for in as little as 3 minutes with a no-obligation cash offer.
Estimated market value$196,500
Get a cash offer in 3 minutes
Find out how much your home could sell for in as little as 3 minutes with a no-obligation cash offer.
Estimated market value
$196,500

