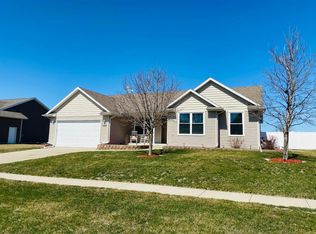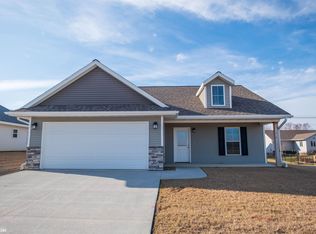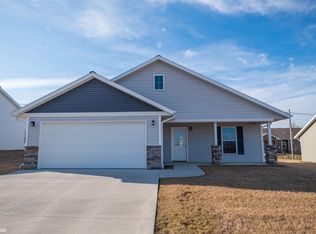Looking for that NEW quality built home in the finest development in Marshalltown? You will love the innovative features that stand above the rest.Featuring 2x6 construction, insulated & painted 2 1/2 stall garage, covered porch & deck, hidden pantry with grocery door from the garage. Tile shower and dual sinks in the master on suite, double-sided linen closet from laundry to 2nd bathroom, wooden lockers in mudroom,1st floor laundry, granite counter tops throughout with soft close dovetail drawers in kitchen/bathroom. All located on 1/3 acre in Cross Country Estates. You need to see it to believe it.
This property is off market, which means it's not currently listed for sale or rent on Zillow. This may be different from what's available on other websites or public sources.



