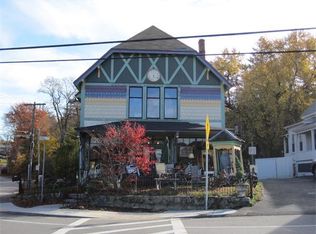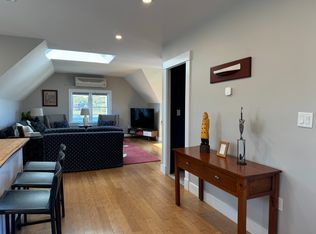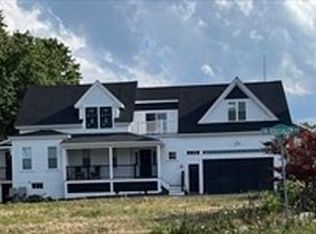Sold for $1,075,000
$1,075,000
802 Jerusalem Rd, Cohasset, MA 02025
3beds
2,233sqft
Single Family Residence
Built in 1920
9,400 Square Feet Lot
$1,083,800 Zestimate®
$481/sqft
$5,228 Estimated rent
Home value
$1,083,800
$997,000 - $1.17M
$5,228/mo
Zestimate® history
Loading...
Owner options
Explore your selling options
What's special
CHARMING AND UPDATED c.1920 mansard shingle style home in MOVE-IN CONDITION! This beautiful coastal home has the character of an older home including 9.5' ceilings and shiplap, with all of today's modest amenities: beautiful in-style grey kitchen, open floor plan, 3 bedrooms including a primary with its own ensuite bath and a spacious mudroom. There are two seating areas on the main floor, including one with a fireplace and a large kitchen with newer stainless appliances, pantry, work/dining island and dining area. The main floor also has powder room with laundry, a private office as well as doors leading to a large deck and fenced in yard. Not in a flood zone. The location is convenient to both commuter rail and commuter ferry to Boston and within walking distance of both Nantasket Beach in Hull and Black Rock Beach in Cohasset. There are even some peeks of the water. Come and enjoy all the amenities of coastal living!
Zillow last checked: 8 hours ago
Listing updated: April 02, 2025 at 11:27am
Listed by:
Pamela Bates 617-240-1292,
Coldwell Banker Realty - Hingham 781-749-4300
Bought with:
Pamela Bates
Coldwell Banker Realty - Hingham
Source: MLS PIN,MLS#: 73329023
Facts & features
Interior
Bedrooms & bathrooms
- Bedrooms: 3
- Bathrooms: 3
- Full bathrooms: 2
- 1/2 bathrooms: 1
Primary bedroom
- Features: Bathroom - Full, Bathroom - Double Vanity/Sink, Closet, Flooring - Hardwood, Balcony / Deck, Double Vanity, Remodeled
- Level: Second
- Area: 242
- Dimensions: 22 x 11
Bedroom 2
- Features: Closet, Flooring - Hardwood
- Level: Second
- Area: 11
- Dimensions: 11 x 1
Bedroom 3
- Features: Closet, Flooring - Hardwood
- Level: Second
- Area: 176
- Dimensions: 16 x 11
Primary bathroom
- Features: Yes
Bathroom 1
- Features: Bathroom - Half, Flooring - Stone/Ceramic Tile, Dryer Hookup - Electric
- Level: First
Bathroom 2
- Features: Bathroom - Full, Bathroom - Double Vanity/Sink, Bathroom - With Shower Stall, Bathroom - With Tub, Flooring - Stone/Ceramic Tile
- Level: Second
Bathroom 3
- Features: Bathroom - Full, Bathroom - Tiled With Tub & Shower, Flooring - Stone/Ceramic Tile
Dining room
- Features: Flooring - Hardwood, Wainscoting
- Level: First
- Area: 90
- Dimensions: 10 x 9
Family room
- Features: Flooring - Hardwood
- Level: First
- Area: 154
- Dimensions: 14 x 11
Kitchen
- Features: Closet/Cabinets - Custom Built, Flooring - Hardwood, Window(s) - Picture, Dining Area, Pantry, Countertops - Stone/Granite/Solid, Kitchen Island, Cabinets - Upgraded, Open Floorplan, Recessed Lighting, Remodeled, Wainscoting, Gas Stove, Lighting - Pendant
- Level: Main,First
- Area: 180
- Dimensions: 15 x 12
Living room
- Features: Flooring - Hardwood, Recessed Lighting
- Level: First
- Area: 180
- Dimensions: 15 x 12
Office
- Features: Flooring - Hardwood
- Level: First
- Area: 77
- Dimensions: 7 x 11
Heating
- Hot Water, Natural Gas
Cooling
- Ductless
Appliances
- Included: Gas Water Heater, Range, Dishwasher, Microwave, Refrigerator, Freezer, Range Hood
- Laundry: Flooring - Stone/Ceramic Tile, Electric Dryer Hookup, Washer Hookup, First Floor
Features
- Cabinets - Upgraded, Home Office, Mud Room, Internet Available - Unknown
- Flooring: Tile, Hardwood, Flooring - Hardwood, Flooring - Stone/Ceramic Tile
- Doors: Storm Door(s)
- Windows: Insulated Windows
- Basement: Full,Interior Entry,Unfinished
- Number of fireplaces: 1
- Fireplace features: Family Room
Interior area
- Total structure area: 2,233
- Total interior livable area: 2,233 sqft
- Finished area above ground: 2,233
Property
Parking
- Total spaces: 3
- Parking features: Paved Drive, Off Street, Driveway, Paved
- Uncovered spaces: 3
Features
- Patio & porch: Deck
- Exterior features: Deck, Balcony, Storage, Fenced Yard
- Fencing: Fenced/Enclosed,Fenced
- Has view: Yes
- View description: Scenic View(s), Water, Pond
- Has water view: Yes
- Water view: Pond,Water
- Waterfront features: Ocean, 3/10 to 1/2 Mile To Beach, Beach Ownership(Public)
Lot
- Size: 9,400 sqft
Details
- Parcel number: 61417
- Zoning: Res
Construction
Type & style
- Home type: SingleFamily
- Architectural style: Colonial,Farmhouse,Shingle
- Property subtype: Single Family Residence
Materials
- Frame
- Foundation: Granite
- Roof: Shingle
Condition
- Year built: 1920
Utilities & green energy
- Electric: Generator, 100 Amp Service, Generator Connection
- Sewer: Public Sewer
- Water: Public
- Utilities for property: for Gas Range, Washer Hookup, Generator Connection
Community & neighborhood
Community
- Community features: Public Transportation, Shopping, Pool, Tennis Court(s), Park, Walk/Jog Trails, Stable(s), Golf, Medical Facility, Laundromat, Bike Path, Conservation Area, Highway Access, House of Worship, Marina, Private School, Public School, T-Station
Location
- Region: Cohasset
Price history
| Date | Event | Price |
|---|---|---|
| 3/31/2025 | Sold | $1,075,000-2.2%$481/sqft |
Source: MLS PIN #73329023 Report a problem | ||
| 1/29/2025 | Contingent | $1,099,000$492/sqft |
Source: MLS PIN #73329023 Report a problem | ||
| 1/24/2025 | Listed for sale | $1,099,000+32.4%$492/sqft |
Source: MLS PIN #73329023 Report a problem | ||
| 6/30/2021 | Sold | $830,000+18.7%$372/sqft |
Source: MLS PIN #72811201 Report a problem | ||
| 8/11/2019 | Listing removed | $699,000$313/sqft |
Source: Coldwell Banker Residential Brokerage - Hingham #72525339 Report a problem | ||
Public tax history
| Year | Property taxes | Tax assessment |
|---|---|---|
| 2025 | $9,994 +8.4% | $863,000 +13.9% |
| 2024 | $9,221 +3.3% | $757,700 +0.2% |
| 2023 | $8,926 +27.9% | $756,400 +36.1% |
Find assessor info on the county website
Neighborhood: 02025
Nearby schools
GreatSchools rating
- 8/10Deer Hill SchoolGrades: 3-5Distance: 2.1 mi
- 8/10Cohasset Middle SchoolGrades: 6-8Distance: 2.6 mi
- 9/10Cohasset High SchoolGrades: 9-12Distance: 2.6 mi
Schools provided by the listing agent
- Elementary: Osgood/Deer Hil
- Middle: Cms
- High: Chs
Source: MLS PIN. This data may not be complete. We recommend contacting the local school district to confirm school assignments for this home.
Get a cash offer in 3 minutes
Find out how much your home could sell for in as little as 3 minutes with a no-obligation cash offer.
Estimated market value$1,083,800
Get a cash offer in 3 minutes
Find out how much your home could sell for in as little as 3 minutes with a no-obligation cash offer.
Estimated market value
$1,083,800


